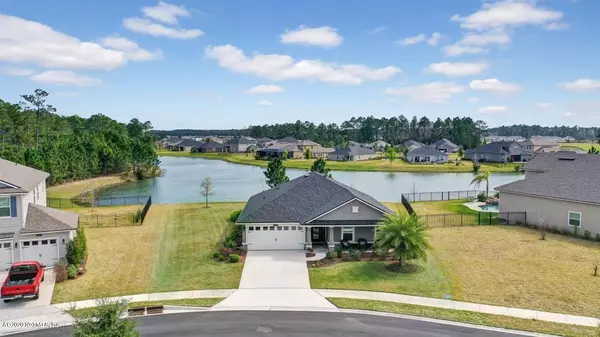$297,000
$309,900
4.2%For more information regarding the value of a property, please contact us for a free consultation.
42 CROSSWOOD CT St Augustine, FL 32092
4 Beds
2 Baths
1,859 SqFt
Key Details
Sold Price $297,000
Property Type Single Family Home
Sub Type Single Family Residence
Listing Status Sold
Purchase Type For Sale
Square Footage 1,859 sqft
Price per Sqft $159
Subdivision Trailmark
MLS Listing ID 1041769
Sold Date 04/22/20
Style Traditional
Bedrooms 4
Full Baths 2
HOA Fees $6/ann
HOA Y/N Yes
Originating Board realMLS (Northeast Florida Multiple Listing Service)
Year Built 2017
Property Description
Beautiful home located in sought after Trailmark community. Home is located on a cul-de-sac street with beautiful pond views on an over sized lot. Walk into your open floor plan with pond views from almost every room. Home features 4 bedrooms/ 2 baths with split floor plan. Gourmet kitchen over looks living area with pond views, stainless steel appliances, white cabinetry, walk in pantry, gas stove top with 4 burners, granite counter tops, tile black splash, eat at bar, and kitchen nook area. Family/ Dining room combo. Family room has gas fire place with mantel. Owner's suite includes trey ceiling, his and her closets, barn door opens up to owners bathroom with quartz counter tops, dbl sinks, separate shower and a garden tub to soak in after a long day. Walk to the other side of house, you have three more bedrooms spacious in size that share a bathroom. One of the bedrooms is being used as an office if you only need 3 bedrooms with office. Backyard is perfect for entertaining with gorgeous view of pond. Lanai is screened in. Gutters on home. Water softener.
Community amenities include resort style pool, fitness center, tennis courts, nature trails, and much more.
Location
State FL
County St. Johns
Community Trailmark
Area 309-World Golf Village Area-West
Direction From I-95 S: Take exit 323, Merge RT onto International Golf Pkwy, Continue onto Pacetti Rd, Turn RT onto Trailmark Dr, Turn RT onto Split Oak Rd, Turn RT onto Crosswood Ct House on Right
Interior
Interior Features Breakfast Bar, Eat-in Kitchen, Entrance Foyer, Pantry, Primary Bathroom -Tub with Separate Shower, Primary Downstairs, Split Bedrooms, Walk-In Closet(s)
Heating Central
Cooling Central Air
Flooring Carpet, Tile
Fireplaces Type Gas
Fireplace Yes
Exterior
Parking Features Attached, Garage
Garage Spaces 2.0
Pool Community
Utilities Available Cable Connected
Amenities Available Basketball Court, Clubhouse, Fitness Center, Jogging Path, Playground, Tennis Court(s), Trash
Waterfront Description Pond
View Protected Preserve, Water
Roof Type Shingle
Porch Patio, Porch, Screened
Total Parking Spaces 2
Private Pool No
Building
Lot Description Cul-De-Sac, Irregular Lot, Sprinklers In Front, Sprinklers In Rear
Sewer Public Sewer
Water Public
Architectural Style Traditional
Structure Type Frame,Stucco
New Construction No
Schools
Elementary Schools Patriot Oaks Academy
Middle Schools Pacetti Bay
High Schools Allen D. Nease
Others
Tax ID 0290111620
Security Features Security System Owned,Smoke Detector(s)
Acceptable Financing Cash, Conventional, FHA, VA Loan
Listing Terms Cash, Conventional, FHA, VA Loan
Read Less
Want to know what your home might be worth? Contact us for a FREE valuation!

Our team is ready to help you sell your home for the highest possible price ASAP
Bought with DJ & LINDSEY REAL ESTATE






