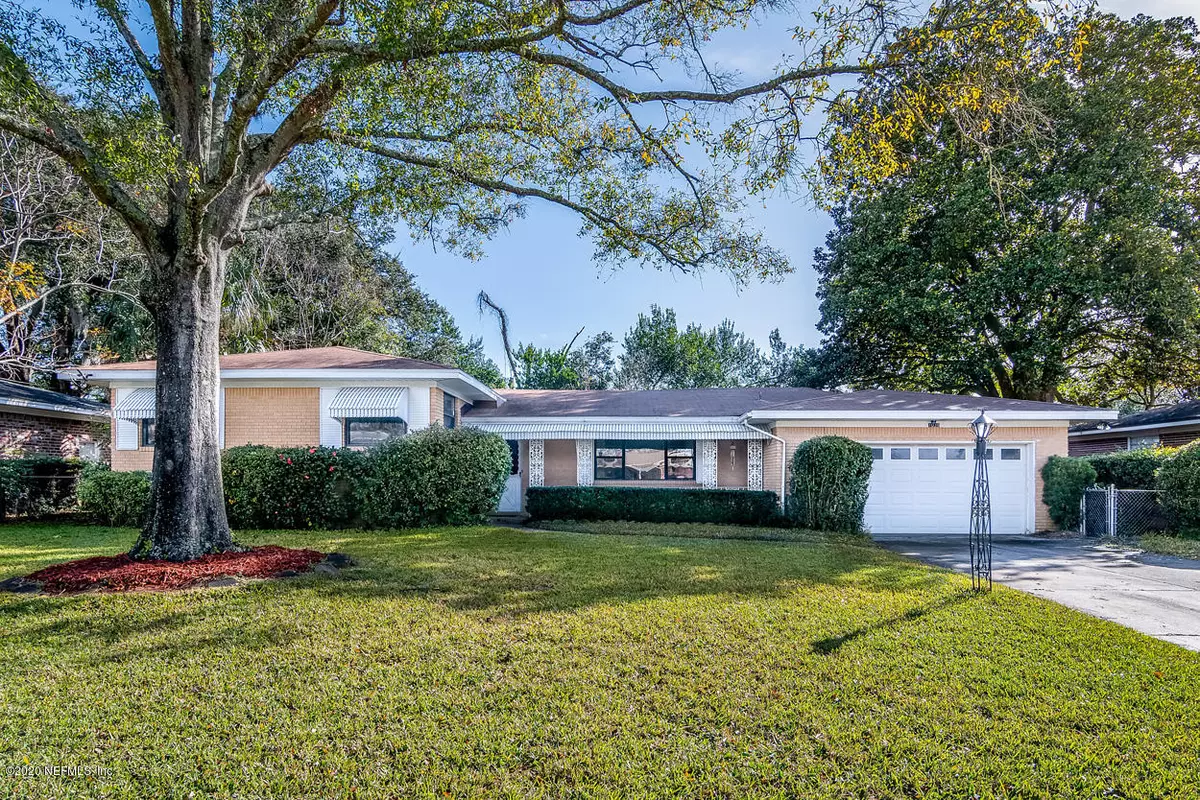$234,000
$235,000
0.4%For more information regarding the value of a property, please contact us for a free consultation.
1039 CATHCART ST Jacksonville, FL 32211
3 Beds
2 Baths
2,115 SqFt
Key Details
Sold Price $234,000
Property Type Single Family Home
Sub Type Single Family Residence
Listing Status Sold
Purchase Type For Sale
Square Footage 2,115 sqft
Price per Sqft $110
Subdivision Arlingwood
MLS Listing ID 1037662
Sold Date 04/17/20
Bedrooms 3
Full Baths 2
HOA Y/N No
Originating Board realMLS (Northeast Florida Multiple Listing Service)
Year Built 1959
Property Description
Come see this charming, ALL BRICK home with 3 bedroom and 2 bathroom PLUS a 240 sq ft DETACHED STUDIO APARTMENT W/ BATHROOM- perfect space for your in-laws, older child that is likely to never move away, or she shed/man cave. THIS ONE WON'T LAST LONG. New HVAC in main house and NEWER roof on both main and studio. The main house features NEW kitchen appliances, EAT-IN KITCHEN, NEW laminate flooring. Main bathrooms have received a face-lift with resurfaced tile. You will love the original HARD WOOD floors. This home has plenty space for everyone in your family. Home includes AHS Home Warranty through June 2020. Buyer MUST provide proof of funds or pre-approval PRIOR to showing.
Location
State FL
County Duval
Community Arlingwood
Area 041-Arlington
Direction From I-295 N, exit onto Atlantic Blvd, turn L, cont. on Arlington Expy, R onto Mill Creek Rd, slight L onto Service Rd, turn R onto Arlingwood Ave, L onto S Lawfin St, R onto Cathcart St, house on R
Rooms
Other Rooms Guest House
Interior
Interior Features Breakfast Nook, Eat-in Kitchen, Entrance Foyer, In-Law Floorplan, Pantry, Primary Bathroom - Shower No Tub
Heating Central
Cooling Central Air
Flooring Carpet, Laminate, Tile, Wood
Laundry Electric Dryer Hookup, In Carport, In Garage, Washer Hookup
Exterior
Parking Features Attached, Garage
Garage Spaces 2.0
Fence Back Yard, Chain Link
Pool None
Utilities Available Cable Available
Roof Type Shingle
Porch Front Porch
Total Parking Spaces 2
Private Pool No
Building
Lot Description Sprinklers In Front, Sprinklers In Rear
Sewer Septic Tank
Water Well
Structure Type Frame
New Construction No
Schools
Elementary Schools Parkwood Heights
Middle Schools Arlington
High Schools Terry Parker
Others
Tax ID 1212880000
Security Features Security System Owned
Acceptable Financing Cash, Conventional, FHA, VA Loan
Listing Terms Cash, Conventional, FHA, VA Loan
Read Less
Want to know what your home might be worth? Contact us for a FREE valuation!

Our team is ready to help you sell your home for the highest possible price ASAP






