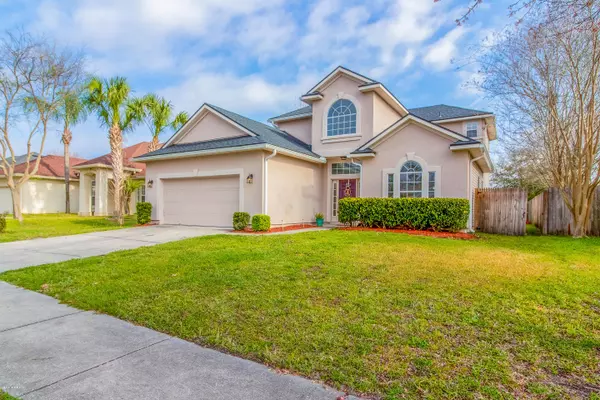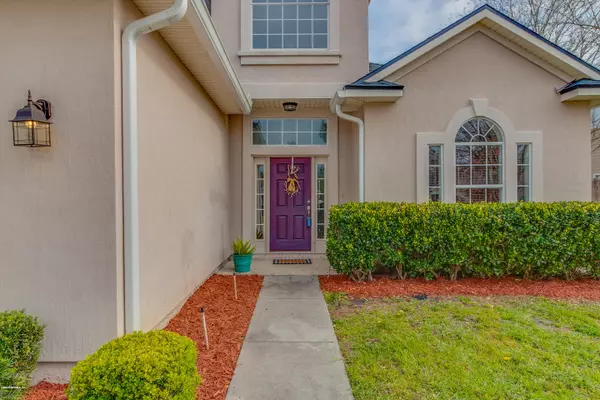$255,000
$259,900
1.9%For more information regarding the value of a property, please contact us for a free consultation.
5523 HUCKLEBERRY TRL S Macclenny, FL 32063
4 Beds
3 Baths
2,871 SqFt
Key Details
Sold Price $255,000
Property Type Single Family Home
Sub Type Single Family Residence
Listing Status Sold
Purchase Type For Sale
Square Footage 2,871 sqft
Price per Sqft $88
Subdivision Rolling Meadows
MLS Listing ID 1042461
Sold Date 06/15/20
Style Traditional
Bedrooms 4
Full Baths 2
Half Baths 1
HOA Fees $29/ann
HOA Y/N Yes
Originating Board realMLS (Northeast Florida Multiple Listing Service)
Year Built 2006
Property Description
SPECTACULAR FLOOR PLAN FEATURES LARGE ENTRYWAY W/FORMAL LIVING ROOM & FORMAL DINING ROOM TO THE RIGHT-DINING ROOM LEADS INTO FULLY EQUIPPED KITCHEN W/BREAKFAST BAR & SUNNY BREAKFAST ROOM OVERLOOKING BACKYARD-EXTREMELY LARGE FAMILY ROOM IS OPEN TO KITCHEN & BREAKFAST ROOM & FEATURES GAS FIREPLACE W/SHIPLAP SIDING & BUILT INS ON BOTH SIDES-1/2 BATH DOWNSTAIRS IS LOCATED JUST OUTSIDE OF LAUNDRY ROOM-MASTER BEDROOM ON 1ST FLOOR PROVIDES PRIVATE ENTRANCE TO SCREENED PATIO, WALK-IN CLOSETS, HIS/HER SINKS,GARDEN TUB & SEPARATE SHOWER -THREE SPACIOUS BEDROOMS LOCATED UPSTAIRS (TWO HAVE PRIVATE ENTRANCE TO UPSTAIRS BALCONY)-BUILT-IN DESK/COMPUTER AREA UPSTAIRS. NEW ROOF IN 2019.WATER SOFTENER.PRIVACY FENCED BACKYARD.UNDERGROUND DOG FENCE (COLLAR STAYS).HARDWOOD &TILE IN COMMON AREAS.WWC IN BEDROOMS BEDROOMS
Location
State FL
County Baker
Community Rolling Meadows
Area 501-Macclenny Area
Direction I10 WEST TO MACCLENNY EXIT 335 - NORTH ON SR121-CROSS US90 AND CONTINUE TO LEFT ON 23C - RIGHT INTO ROLLING MEADOWS - TURN FIRST LEFT HOME IS SECOND ONT HE RIGHT
Interior
Interior Features Breakfast Bar, Breakfast Nook, Built-in Features, Entrance Foyer, Pantry, Primary Bathroom -Tub with Separate Shower, Primary Downstairs, Walk-In Closet(s)
Heating Central, Electric, Other
Cooling Central Air, Electric
Flooring Carpet, Laminate, Tile
Fireplaces Number 1
Fireplaces Type Gas
Fireplace Yes
Laundry Electric Dryer Hookup, Washer Hookup
Exterior
Parking Features Attached, Garage
Garage Spaces 2.0
Fence Back Yard, Wood
Pool None
Utilities Available Cable Connected, Other
Roof Type Shingle
Total Parking Spaces 2
Private Pool No
Building
Sewer Public Sewer
Water Public
Architectural Style Traditional
Structure Type Frame,Stucco
New Construction No
Schools
Elementary Schools Macclenny
Middle Schools Baker County
High Schools Baker County
Others
Tax ID 192S22021300001030
Security Features Security System Owned
Acceptable Financing Cash, Conventional, FHA, USDA Loan, VA Loan
Listing Terms Cash, Conventional, FHA, USDA Loan, VA Loan
Read Less
Want to know what your home might be worth? Contact us for a FREE valuation!

Our team is ready to help you sell your home for the highest possible price ASAP
Bought with SOUTHEAST REALTY GROUP





