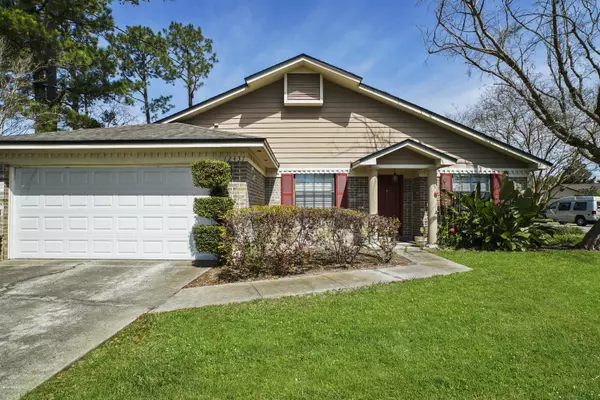$258,500
$260,000
0.6%For more information regarding the value of a property, please contact us for a free consultation.
12437 CLIFF SWALLOW CT Jacksonville, FL 32225
3 Beds
2 Baths
1,902 SqFt
Key Details
Sold Price $258,500
Property Type Single Family Home
Sub Type Single Family Residence
Listing Status Sold
Purchase Type For Sale
Square Footage 1,902 sqft
Price per Sqft $135
Subdivision Hickory Hollow
MLS Listing ID 1042705
Sold Date 07/09/20
Style Ranch
Bedrooms 3
Full Baths 2
HOA Fees $11/ann
HOA Y/N Yes
Originating Board realMLS (Northeast Florida Multiple Listing Service)
Year Built 1989
Property Description
Stunning home located in the highly desirable neighborhood of Hickory Hollow. This property has been kept in great condition. The homefeatures over 1900 sq. ft. with 3 bedrooms, 2 bathrooms, and a split floor-plan. Interior features include vaulted ceilings, updated flooring, updated master bathroom, fireplace, and french doors leading to the backyard. Exterior features include an attached 2 car garage, fully fenced backyard, brick exterior, and being located on a corner lot and cul-de-sac. This property is located close to all types of commercial amenities as well. This opportunity won't last long, schedule a showing today!
Location
State FL
County Duval
Community Hickory Hollow
Area 043-Intracoastal West-North Of Atlantic Blvd
Direction Atlantic Blvd East to Hickory creek Blvd W - North on Hickory Creek Blvd W - Turn Left onto Hickory Hollow Dr - Right onto Hickory Hollow Dr N - Left onto Cliff Swallow Ct - Home on Right
Interior
Interior Features Primary Bathroom - Shower No Tub, Split Bedrooms, Vaulted Ceiling(s), Walk-In Closet(s)
Heating Central, Electric
Cooling Central Air, Electric
Flooring Tile, Wood
Fireplaces Number 1
Fireplace Yes
Exterior
Parking Features Attached, Garage
Garage Spaces 2.0
Fence Back Yard
Pool None
Roof Type Shingle
Total Parking Spaces 2
Private Pool No
Building
Sewer Public Sewer
Water Public
Architectural Style Ranch
Structure Type Frame
New Construction No
Others
Tax ID 1622240165
Acceptable Financing Cash, Conventional, FHA, VA Loan
Listing Terms Cash, Conventional, FHA, VA Loan
Read Less
Want to know what your home might be worth? Contact us for a FREE valuation!

Our team is ready to help you sell your home for the highest possible price ASAP






