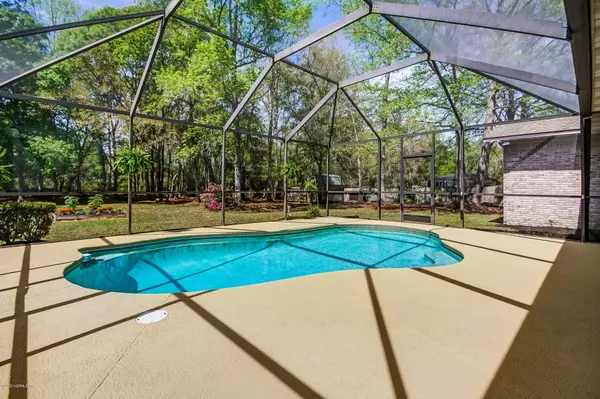$350,000
$375,000
6.7%For more information regarding the value of a property, please contact us for a free consultation.
1532 QUAIL ROOST LN Jacksonville, FL 32220
4 Beds
3 Baths
2,874 SqFt
Key Details
Sold Price $350,000
Property Type Single Family Home
Sub Type Single Family Residence
Listing Status Sold
Purchase Type For Sale
Square Footage 2,874 sqft
Price per Sqft $121
Subdivision Quail Roost
MLS Listing ID 1043833
Sold Date 05/20/20
Style Traditional
Bedrooms 4
Full Baths 3
HOA Y/N No
Originating Board realMLS (Northeast Florida Multiple Listing Service)
Year Built 1988
Lot Dimensions 151x464 1.68 acres
Property Description
Quiet country living at its best. This 4/3 all-brick home on 1.68 acre rural lot with screened pool offers updated kitchen with stainless appliances and farmhouse sink, Master Bathroom recently completely renovated, gleaming refinished hardwood floors in kitchen, living room and dining room, wood-burning fireplace. Sliding glass doors lead to screen lanai and screened pool. Attached heated and cooled garage is presently being used as a bonus room, garage door is installed and can easily be converted back to a working garage. Bring your chickens, we have a home for them too. Also room for a horse, goats, or other farm animals.
Location
State FL
County Duval
Community Quail Roost
Area 081-Marietta/Whitehouse/Baldwin/Garden St
Direction From 2-95 take Commonwealth Ave. exit going west to left.on Jones Rd., left on Denny Rd., left on Quail Root Trl., left on Quail Roost Ln. Home on left side of Lane.
Rooms
Other Rooms Shed(s)
Interior
Interior Features Breakfast Bar, Breakfast Nook, Primary Bathroom - Shower No Tub, Vaulted Ceiling(s), Walk-In Closet(s)
Heating Central, Electric
Cooling Central Air, Electric
Flooring Laminate, Wood
Fireplaces Number 1
Fireplaces Type Wood Burning
Fireplace Yes
Laundry Electric Dryer Hookup, Washer Hookup
Exterior
Parking Features Attached, Garage
Garage Spaces 2.0
Pool In Ground, Screen Enclosure
Roof Type Shingle
Porch Front Porch, Patio
Total Parking Spaces 2
Private Pool No
Building
Lot Description Cul-De-Sac, Wooded
Sewer Septic Tank
Water Well
Architectural Style Traditional
New Construction No
Schools
Elementary Schools Thomas Jefferson
Middle Schools Joseph Stilwell
High Schools Edward White
Others
Tax ID 0047460450
Security Features Smoke Detector(s)
Acceptable Financing Cash, Conventional, VA Loan
Listing Terms Cash, Conventional, VA Loan
Read Less
Want to know what your home might be worth? Contact us for a FREE valuation!

Our team is ready to help you sell your home for the highest possible price ASAP





