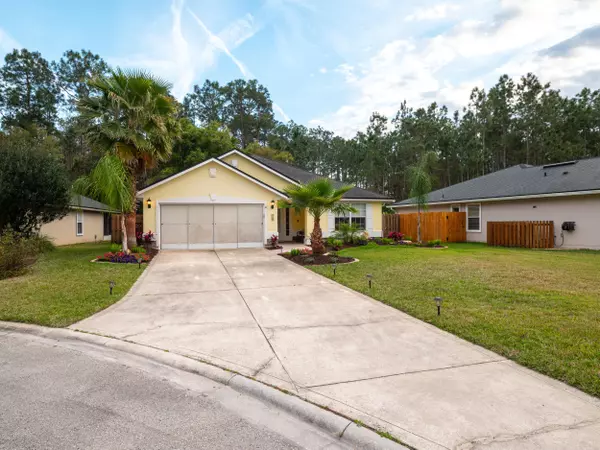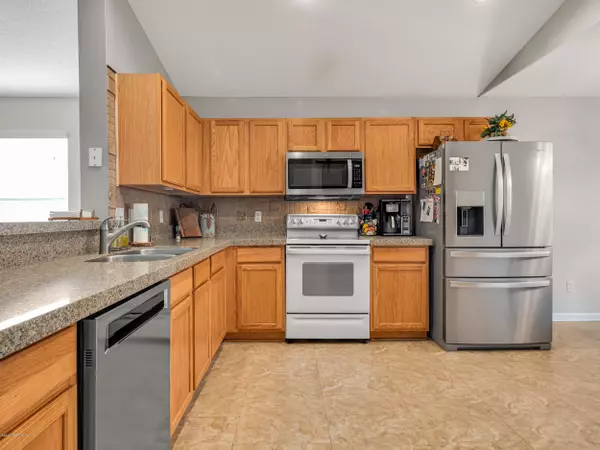$279,900
$279,900
For more information regarding the value of a property, please contact us for a free consultation.
724 N EDENBRIDGE WAY St Augustine, FL 32092
4 Beds
2 Baths
1,687 SqFt
Key Details
Sold Price $279,900
Property Type Single Family Home
Sub Type Single Family Residence
Listing Status Sold
Purchase Type For Sale
Square Footage 1,687 sqft
Price per Sqft $165
Subdivision Stonehurst Plantation
MLS Listing ID 1045856
Sold Date 05/07/20
Style Traditional
Bedrooms 4
Full Baths 2
HOA Fees $58/qua
HOA Y/N Yes
Originating Board realMLS (Northeast Florida Multiple Listing Service)
Year Built 2003
Lot Dimensions .21 Acres
Property Description
Welcome home to this adorable 4 bedroom home in the desirable neighborhood of Stonehurst Plantation. At home, enjoy your evenings out back on the new paver patio overlooking the nature preserve while the outdoor lighting gives you the perfect ambiance. Or, easily escape the outside elements in the screened garage, which is easily removed for full garage access. The kitchen offers granite counter tops, stainless steel appliances and plenty of room to cook for the family. Bedrooms 2, 3, and 4 all have vinyl plank flooring and there is 18 x 18 tile throughout the main living areas of the home. Ride your bikes to the community pool, basketball courts, play volleyball or baseball. Close to I-95 and 9B, shopping, dining and the new Durbin Park Shopping Center, this home is definitely one to see! see!
Location
State FL
County St. Johns
Community Stonehurst Plantation
Area 304- 210 South
Direction From I-95, go west on CR-210. Take a left onto Stonehurst Pkwy, left onto Stonehill Pl, left onto N. Edenbridge Way, home will be on the right.
Interior
Interior Features Breakfast Bar, Eat-in Kitchen, Pantry, Primary Bathroom -Tub with Separate Shower, Split Bedrooms, Walk-In Closet(s)
Heating Central
Cooling Central Air
Flooring Tile, Vinyl
Laundry Electric Dryer Hookup, Washer Hookup
Exterior
Garage Spaces 2.0
Fence Back Yard
Pool Community
Amenities Available Basketball Court, Clubhouse, Playground
View Protected Preserve
Roof Type Shingle
Porch Porch, Screened
Total Parking Spaces 2
Private Pool No
Building
Lot Description Cul-De-Sac
Sewer Public Sewer
Water Public
Architectural Style Traditional
Structure Type Frame,Stucco
New Construction No
Schools
Elementary Schools Timberlin Creek
Middle Schools Switzerland Point
High Schools Bartram Trail
Others
HOA Name First Coast Assc Man
Tax ID 0264270120
Security Features Security System Owned
Acceptable Financing Cash, Conventional, FHA, VA Loan
Listing Terms Cash, Conventional, FHA, VA Loan
Read Less
Want to know what your home might be worth? Contact us for a FREE valuation!

Our team is ready to help you sell your home for the highest possible price ASAP
Bought with FLORIDA HOMES REALTY & MTG LLC






