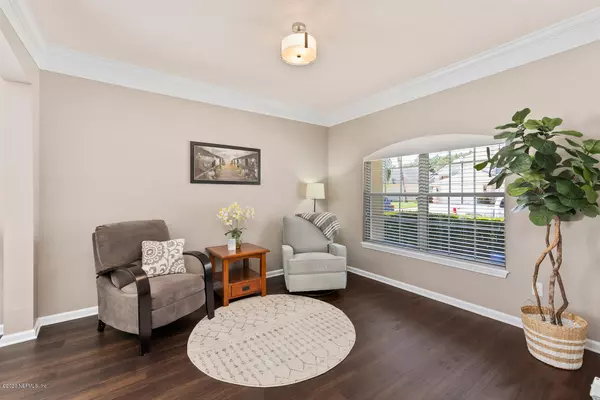$360,000
$364,000
1.1%For more information regarding the value of a property, please contact us for a free consultation.
977 MINERAL CREEK DR Jacksonville, FL 32225
4 Beds
4 Baths
3,207 SqFt
Key Details
Sold Price $360,000
Property Type Other Types
Sub Type Single Family Residence
Listing Status Sold
Purchase Type For Sale
Square Footage 3,207 sqft
Price per Sqft $112
Subdivision Waterleaf
MLS Listing ID 1045802
Sold Date 05/04/20
Bedrooms 4
Full Baths 3
Half Baths 1
HOA Fees $24
HOA Y/N Yes
Originating Board realMLS (Northeast Florida Multiple Listing Service)
Year Built 2005
Property Description
This 4 bedroom/3.5 bathroom spacious home has been well maintained & recently updated! Located on a pond in the Waterleaf subdivision this home boasts tons of living space for a large family! Downstairs features two living spaces, formal dining space, open kitchen/dining areas and the master bedroom/bath. Recently renovated with new luxurious vinyl plank wood flooring, fresh neutral paint, white cabinets, granite counters & subway tile backsplash & stainless appliances. The master bath has been totally renovated with Carrara marble shower walls & floor w/ a frameless glass enclosure, new white cabinets, marble countertops, free standing tub, new lights & faucets. Upstairs there is a giant loft, two bedrooms that share a bathroom & another bedroom with an ensuite bath. See VIRTUAL TOUR... All bedrooms have large walk in closets & there are several other large closets for extra storage. Water softener and reverse osmosis system for drinking water is included.Fenced backyard overlooks a quiet pond to the nature preserve for a wonderful, private view from your screened porch.
Location
State FL
County Duval
Community Waterleaf
Area 042-Ft Caroline
Direction JTB to Kernan Blvd. Cross Atlantic and turn left in to Waterleaf neighborhood. Mineral Creek Drive is the first street on the right. Home is located down towards the end on the right.
Interior
Interior Features Breakfast Bar, Breakfast Nook, Built-in Features, Eat-in Kitchen, Pantry, Primary Bathroom -Tub with Separate Shower, Primary Downstairs, Split Bedrooms, Walk-In Closet(s)
Heating Central, Other
Cooling Central Air
Flooring Vinyl
Fireplaces Number 1
Fireplaces Type Wood Burning
Fireplace Yes
Laundry Electric Dryer Hookup, Washer Hookup
Exterior
Parking Features Attached, Garage
Garage Spaces 2.0
Fence Back Yard, Vinyl
Pool Community
Utilities Available Cable Available
Amenities Available Basketball Court, Clubhouse, Jogging Path, Playground
Waterfront Description Pond
View Water
Roof Type Shingle
Porch Front Porch, Patio, Porch, Screened
Total Parking Spaces 2
Private Pool No
Building
Lot Description Sprinklers In Front, Sprinklers In Rear
Sewer Public Sewer
Water Public
Structure Type Frame,Stucco
New Construction No
Others
Tax ID 1622251620
Acceptable Financing Cash, Conventional
Listing Terms Cash, Conventional
Read Less
Want to know what your home might be worth? Contact us for a FREE valuation!

Our team is ready to help you sell your home for the highest possible price ASAP
Bought with FLORIDA HOMES REALTY & MTG LLC





