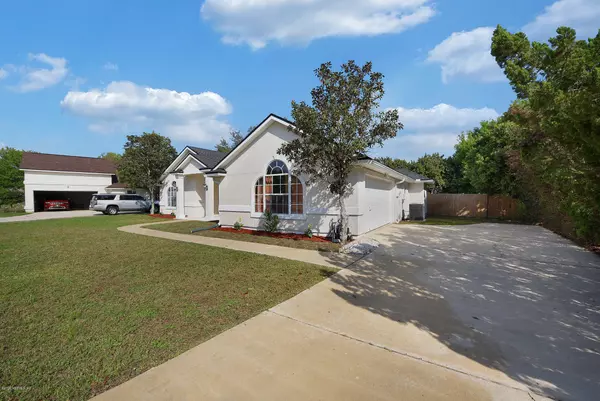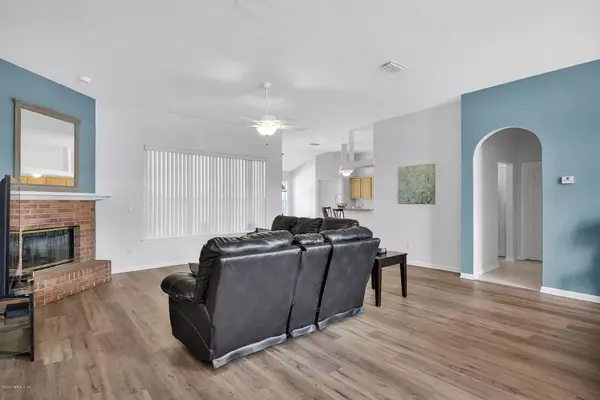$251,900
$251,900
For more information regarding the value of a property, please contact us for a free consultation.
2567 SPRING MEADOWS DR Middleburg, FL 32068
3 Beds
2 Baths
1,829 SqFt
Key Details
Sold Price $251,900
Property Type Single Family Home
Sub Type Single Family Residence
Listing Status Sold
Purchase Type For Sale
Square Footage 1,829 sqft
Price per Sqft $137
Subdivision Villages Of Fireside
MLS Listing ID 1046239
Sold Date 06/16/20
Style Contemporary
Bedrooms 3
Full Baths 2
HOA Fees $52/ann
HOA Y/N Yes
Originating Board realMLS (Northeast Florida Multiple Listing Service)
Year Built 2002
Lot Dimensions 100x120
Property Description
Welcome home to this lovingly upgraded and updated home on a large, private, cul de sac lot. Brand new roof, side entry garage, fresh LVP flooring, secluded back yard with covered lanai with bathroom access. This home is pool ready and beachy, with low maintenance coquina shell exterior. Open Split floor plan with high ceilings, large dine in granite topped kitchen, closet pantry, formal dining area. Fireplace in the large living room. Master suite boast garden tub, separate shower and two closets ! Two additional bedrooms on the other side of the house. Large laundry room off of side entry garage, room to park your toys in the private drive or accessible back yard. This one is sure to please every member of the household. Villages of Fireside has a community dock and water access.
Location
State FL
County Clay
Community Villages Of Fireside
Area 146-Middleburg-Ne
Direction From HWY 17 and CR 220, west on 220 to CR209, left into Villages of Fireside, left on Chimney Drive, Right on Moon Harbor, Left on Fieldcrest Drive, Left on Spring Meadows Drive
Interior
Interior Features Breakfast Bar, Pantry, Primary Bathroom -Tub with Separate Shower, Split Bedrooms
Heating Central
Cooling Central Air
Flooring Laminate, Tile, Wood
Fireplaces Number 1
Fireplace Yes
Exterior
Garage Attached, Garage
Garage Spaces 2.0
Fence Back Yard
Pool None
Waterfront No
Parking Type Attached, Garage
Total Parking Spaces 2
Private Pool No
Building
Lot Description Cul-De-Sac
Sewer Public Sewer
Water Public
Architectural Style Contemporary
Structure Type Frame,Shell Dash
New Construction No
Others
HOA Name Villages of Fireside
Tax ID 45052500898901353
Acceptable Financing Cash, Conventional, FHA, USDA Loan, VA Loan
Listing Terms Cash, Conventional, FHA, USDA Loan, VA Loan
Read Less
Want to know what your home might be worth? Contact us for a FREE valuation!

Our team is ready to help you sell your home for the highest possible price ASAP
Bought with COLDWELL BANKER VANGUARD REALTY






