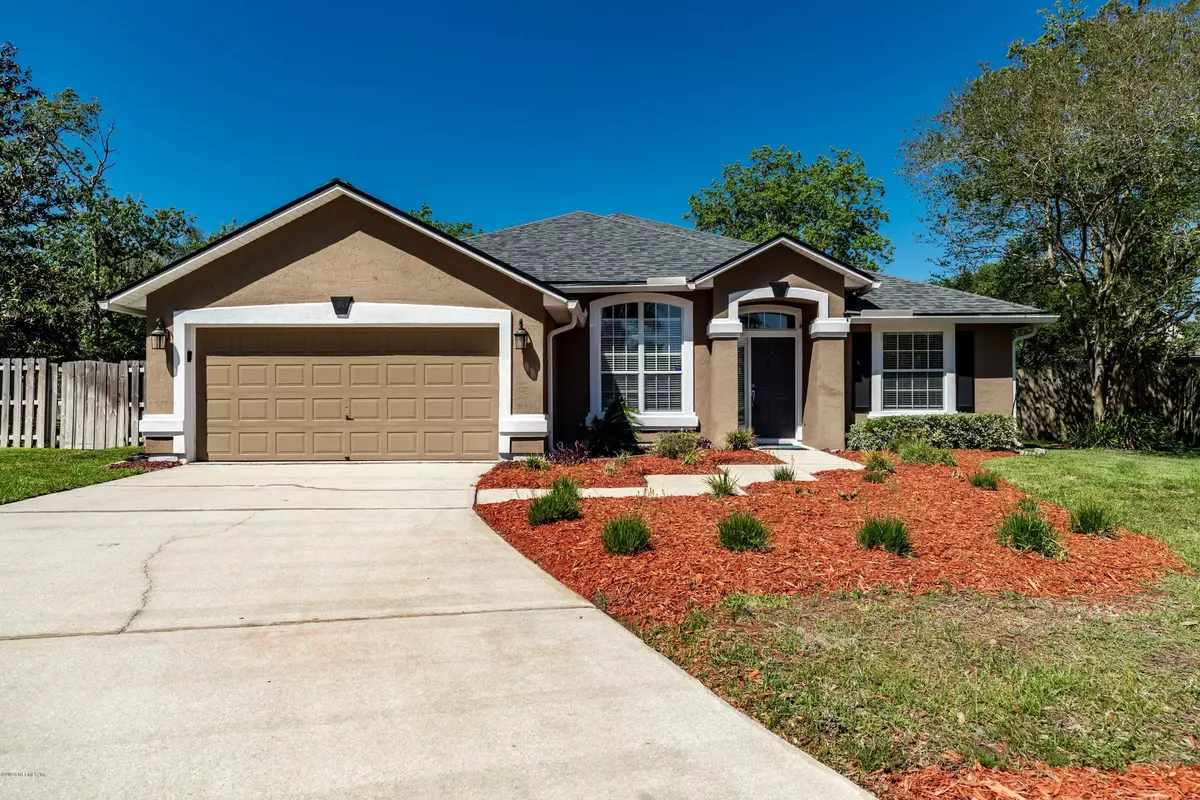$308,000
$310,000
0.6%For more information regarding the value of a property, please contact us for a free consultation.
5573 LOON LAKE CT Jacksonville, FL 32258
3 Beds
2 Baths
2,085 SqFt
Key Details
Sold Price $308,000
Property Type Single Family Home
Sub Type Single Family Residence
Listing Status Sold
Purchase Type For Sale
Square Footage 2,085 sqft
Price per Sqft $147
Subdivision Waterford Estates
MLS Listing ID 1047280
Sold Date 05/15/20
Style Traditional
Bedrooms 3
Full Baths 2
HOA Fees $47/ann
HOA Y/N Yes
Originating Board realMLS (Northeast Florida Multiple Listing Service)
Year Built 1999
Property Description
Welcome home to this nice pool home situated on a cul-de-sac. From the moment you enter the front door you are greeted with a bright and open well appointed split bedroom layout boasting features such as separate office & dining areas. Very spacious family room offers gorgeous hard wood floors accented by a gas fireplace and adjoining sunroom off the back that brings in all the light from the back yard. In the airy & spacious kitchen you will find a food prep island, breakfast bar & nook. Master bed with walk in closets, ensuite bath with dual vanities, garden tub and separate shower. Escape & relax to your own private oasis and enjoy the in ground pool with a beautifully landscaped large fenced yard accented with citrus trees. Feeling more social then enjoy the community amentities!!
Location
State FL
County Duval
Community Waterford Estates
Area 014-Mandarin
Direction Greenland Road to Waterford estates. Drive about 8 tenths of a mile to Loon Lake and make a right. House will be the one at tThe back of the cul-de-sac.
Interior
Interior Features Breakfast Bar, Breakfast Nook, Entrance Foyer, Kitchen Island, Pantry, Primary Bathroom -Tub with Separate Shower, Split Bedrooms, Walk-In Closet(s)
Heating Central, Electric
Cooling Central Air, Electric
Flooring Carpet, Laminate
Fireplaces Number 1
Fireplaces Type Gas
Fireplace Yes
Laundry Electric Dryer Hookup, Washer Hookup
Exterior
Parking Features Garage Door Opener
Garage Spaces 2.0
Fence Back Yard
Pool Community, In Ground
Amenities Available Clubhouse, Playground
Roof Type Shingle
Porch Front Porch
Total Parking Spaces 2
Private Pool No
Building
Water Private, Public
Architectural Style Traditional
Structure Type Frame,Stucco
New Construction No
Others
Tax ID 1571482050
Security Features Smoke Detector(s)
Acceptable Financing Cash, Conventional, FHA, VA Loan
Listing Terms Cash, Conventional, FHA, VA Loan
Read Less
Want to know what your home might be worth? Contact us for a FREE valuation!

Our team is ready to help you sell your home for the highest possible price ASAP
Bought with NON MLS






