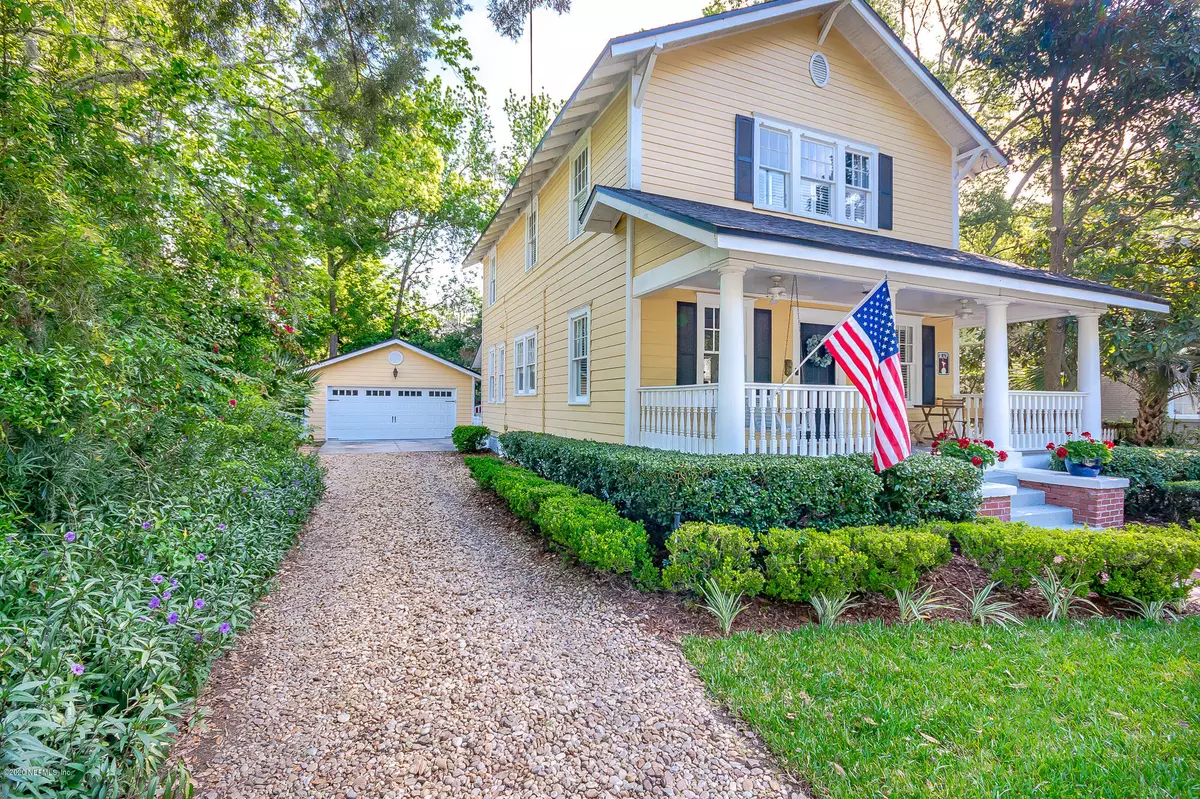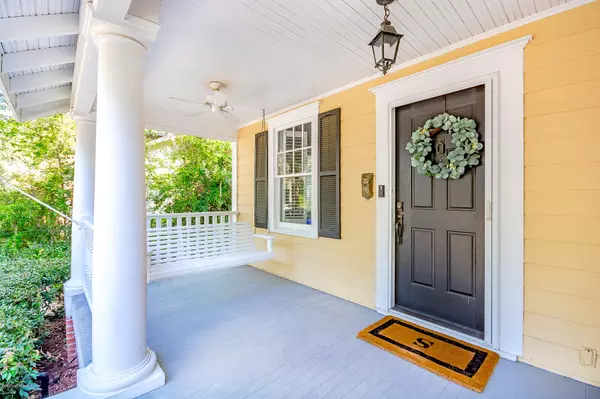$415,000
$425,000
2.4%For more information regarding the value of a property, please contact us for a free consultation.
1311 DONALD ST Jacksonville, FL 32205
3 Beds
3 Baths
1,957 SqFt
Key Details
Sold Price $415,000
Property Type Single Family Home
Sub Type Single Family Residence
Listing Status Sold
Purchase Type For Sale
Square Footage 1,957 sqft
Price per Sqft $212
Subdivision Avondale
MLS Listing ID 1047209
Sold Date 07/10/20
Style Traditional
Bedrooms 3
Full Baths 2
Half Baths 1
HOA Y/N No
Originating Board realMLS (Northeast Florida Multiple Listing Service)
Year Built 1921
Lot Dimensions 100 x 70
Property Description
**SEE OUR WALK THROUGH VIDEO** I am very proud to present one of my best listings this year! Historic Avondale! METICULOUS! Spacious 3 bedroom, 2.5 bathroom, traditional style two story beauty you can call home. Quaint kitchen preserves the quality of the past while offering functionality of the present featuring modern colors, stainless steel appliances and granite counter tops. Large master bedroom with HUGE custom closet! Updated master bathroom including double vanities with granite counter top, traditional tub and separate shower. Outside you will enjoy the REFINISHED REAR DECK, NEW SOD, HVAC 2017, NEWER TWO CAR GARAGE 2014, NEWER ROOF 2014, updated electrical and plumbing! Brilliantly arranged paver pathway wraps the backyard. CLEAN WDO Report! FRESH PAINT!
Location
State FL
County Duval
Community Avondale
Area 032-Avondale
Direction From HW 17 (Roosevelt Boulevard), Turn right onto Belvedere Ave, Turn left onto Park St, Turn left onto Donald St, house on the right.
Interior
Interior Features Built-in Features, Primary Bathroom -Tub with Separate Shower, Split Bedrooms, Walk-In Closet(s)
Heating Central, Electric, Heat Pump
Cooling Central Air, Electric
Flooring Tile, Wood
Fireplaces Number 1
Fireplaces Type Wood Burning
Fireplace Yes
Exterior
Parking Features Detached, Garage, Garage Door Opener, On Street
Garage Spaces 2.0
Fence Back Yard
Pool None
Amenities Available Laundry
Roof Type Shingle
Porch Deck, Front Porch, Porch
Total Parking Spaces 2
Private Pool No
Building
Lot Description Historic Area, Sprinklers In Front, Sprinklers In Rear
Sewer Public Sewer
Water Public
Architectural Style Traditional
Structure Type Frame
New Construction No
Schools
Elementary Schools West Riverside
Middle Schools Lake Shore
High Schools Riverside
Others
Tax ID 0781030000
Security Features Smoke Detector(s)
Acceptable Financing Cash, Conventional, FHA, VA Loan
Listing Terms Cash, Conventional, FHA, VA Loan
Read Less
Want to know what your home might be worth? Contact us for a FREE valuation!

Our team is ready to help you sell your home for the highest possible price ASAP
Bought with WATSON REALTY CORP






