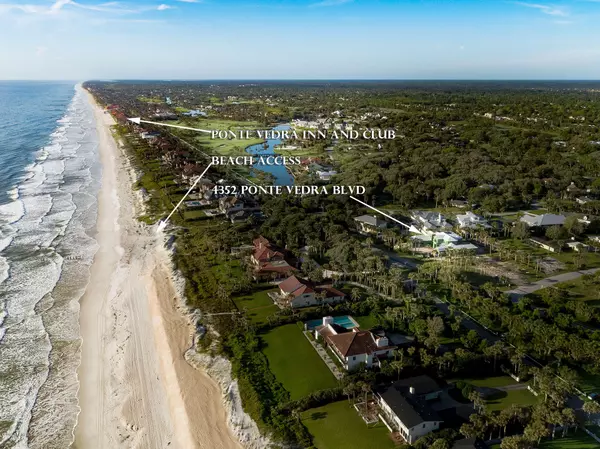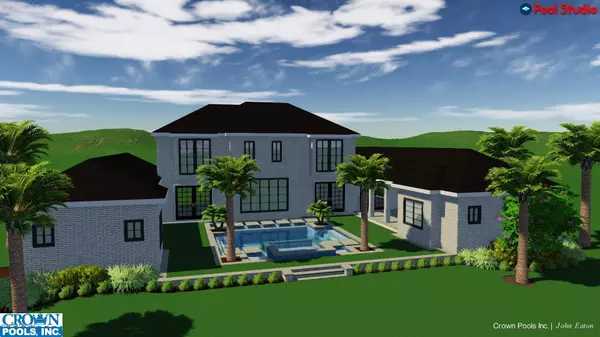$2,765,000
$2,795,000
1.1%For more information regarding the value of a property, please contact us for a free consultation.
4352 PONTE VEDRA BLVD Jacksonville Beach, FL 32250
4 Beds
5 Baths
4,590 SqFt
Key Details
Sold Price $2,765,000
Property Type Single Family Home
Sub Type Single Family Residence
Listing Status Sold
Purchase Type For Sale
Square Footage 4,590 sqft
Price per Sqft $602
Subdivision Jacksonville Beach
MLS Listing ID 992873
Sold Date 04/10/20
Bedrooms 4
Full Baths 4
Half Baths 1
Construction Status Under Construction
HOA Y/N No
Originating Board realMLS (Northeast Florida Multiple Listing Service)
Year Built 2019
Lot Dimensions 121x179
Property Description
New construction just minutes from The Ponte Vedra Inn & Club/spa with beach access across the street. Enjoy the ocean breezes and lifestyle this incredible location offers. The coastal modern design has it all: wide open floor plan, nanny/in-law/guest suite, master with sitting area and huge walk in closet. A chef's dream kitchen with the best of everything. The home is supplied by natural gas. The outdoor living/pool area is an extension of the quality experienced throughout the home. Enjoy an afternoon stroll on the beach, golf/tennis or a relaxing massage at The Spa only a short golf cart ride away. Minutes to JTB, fine dining. Your new lifestyle awaits you!
Location
State FL
County Duval
Community Jacksonville Beach
Area 212-Jacksonville Beach-Se
Direction Exit JTB to A1A North. Right at first stop light onto Ponte Vedra Blvd. Home is on the right just before the stop sign. Sign in yard.
Rooms
Other Rooms Outdoor Kitchen
Interior
Interior Features Breakfast Bar, Eat-in Kitchen, Entrance Foyer, In-Law Floorplan, Kitchen Island, Primary Bathroom -Tub with Separate Shower, Primary Downstairs, Skylight(s), Split Bedrooms, Vaulted Ceiling(s), Walk-In Closet(s)
Heating Central, Heat Pump
Cooling Central Air
Flooring Carpet, Tile, Wood
Fireplaces Number 2
Fireplaces Type Free Standing, Gas
Furnishings Unfurnished
Fireplace Yes
Laundry Electric Dryer Hookup, Washer Hookup
Exterior
Exterior Feature Outdoor Shower
Parking Features Attached, Garage, Garage Door Opener
Garage Spaces 3.0
Fence Back Yard
Pool In Ground
Utilities Available Cable Available, Natural Gas Available
Amenities Available Beach Access
Roof Type Shingle
Porch Front Porch, Porch, Screened
Total Parking Spaces 3
Private Pool No
Building
Lot Description Sprinklers In Front, Sprinklers In Rear
Sewer Public Sewer
Water Public
Structure Type Frame
New Construction Yes
Construction Status Under Construction
Schools
Elementary Schools Seabreeze
Middle Schools Duncan Fletcher
High Schools Duncan Fletcher
Others
Tax ID 1817320030
Security Features Security System Owned,Smoke Detector(s)
Acceptable Financing Cash, Conventional
Listing Terms Cash, Conventional
Read Less
Want to know what your home might be worth? Contact us for a FREE valuation!

Our team is ready to help you sell your home for the highest possible price ASAP
Bought with WATSON REALTY CORP






