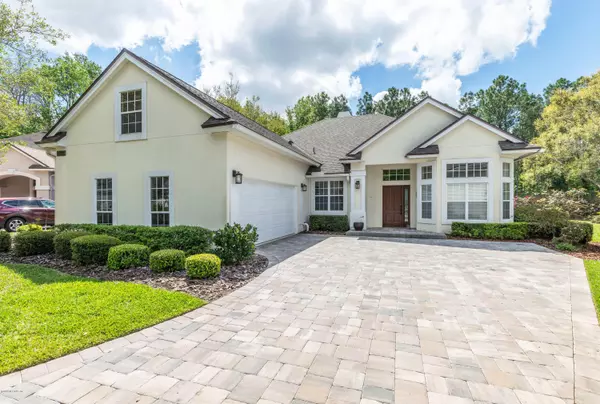$465,000
$450,000
3.3%For more information regarding the value of a property, please contact us for a free consultation.
7876 HEATHER LAKE CT E Jacksonville, FL 32256
4 Beds
3 Baths
2,354 SqFt
Key Details
Sold Price $465,000
Property Type Single Family Home
Sub Type Single Family Residence
Listing Status Sold
Purchase Type For Sale
Square Footage 2,354 sqft
Price per Sqft $197
Subdivision Deercreek
MLS Listing ID 1047360
Sold Date 05/26/20
Style Traditional
Bedrooms 4
Full Baths 3
HOA Fees $120/qua
HOA Y/N Yes
Originating Board realMLS (Northeast Florida Multiple Listing Service)
Year Built 1994
Property Description
Spectacular move-in ready Deercreek Country Club home on a quiet cul-de-sac with water and preserve views. Inside, enjoy the views from a large, open-concept, great room with high ceilings, hardwood floors, and double-sided gas fireplace. Recently renovated kitchen has new cabinetry with granite counters; high-end, stainless-steel appliances; gas stove with double ovens; under cabinet lighting, and a refrigerator with built-in Keurig coffee maker! The impressive all-wood, double-stacked, white cabinetry has integrated bins for trash/recycle, large capacity drawers for cookware storage, abundant pantry space, and a roll away center island. Retire to your first-floor master suite and enjoy swimming pool and water views along with his and hers walk-in closets. The lavish master bath has large walk-in shower, double sink vanity with granite counters, and 3rd walk-in closet. There are 2 additional first floor bedrooms, each with a large closet. The front bedroom is well suited as a home office. The other has an adjoining, updated hall bathroom. Upstairs you will find a spacious bonus room/4th bedroom with a large closet and full bath. Seller recently replaced heating/air conditioning unit with one that has three separate zones, each of which can be remotely controlled from any smart phone. Its high-energy efficiency rating is reflected in noticeably reduced utility bills. Finally, enjoy the enclosed ground floor sunroom the leads outside to a screened-in pool and separate patio with fire pit and built-in seating. This house has everything! Make your appointment to see it today!
Location
State FL
County Duval
Community Deercreek
Area 024-Baymeadows/Deerwood
Direction Southside Blvd. to Deercreek Club Road. Go thru gate to 3rd right on McLaurin. Take 1st left on Ashford Crossing Dr., then left on Heather Lake Court E. House in located in cul-de-sac on the right.
Interior
Interior Features Eat-in Kitchen, Pantry, Primary Bathroom -Tub with Separate Shower, Primary Downstairs, Split Bedrooms, Walk-In Closet(s)
Heating Central, Other
Cooling Central Air
Flooring Carpet, Terrazzo, Tile, Wood
Fireplaces Type Gas, Wood Burning
Fireplace Yes
Exterior
Garage Attached, Garage, Garage Door Opener
Garage Spaces 2.0
Pool Community, In Ground, Screen Enclosure, Solar Heat
Amenities Available Basketball Court, Fitness Center, Playground, Tennis Court(s)
Waterfront Yes
Waterfront Description Pond
Roof Type Shingle
Porch Patio
Parking Type Attached, Garage, Garage Door Opener
Total Parking Spaces 2
Private Pool No
Building
Lot Description Cul-De-Sac, Sprinklers In Front, Sprinklers In Rear, Wooded, Other
Sewer Public Sewer
Water Public
Architectural Style Traditional
Structure Type Frame,Stucco
New Construction No
Schools
Elementary Schools Mandarin Oaks
Middle Schools Twin Lakes Academy
High Schools Atlantic Coast
Others
Tax ID 1678020140
Acceptable Financing Cash, Conventional, FHA, VA Loan
Listing Terms Cash, Conventional, FHA, VA Loan
Read Less
Want to know what your home might be worth? Contact us for a FREE valuation!

Our team is ready to help you sell your home for the highest possible price ASAP
Bought with ASSIST2SELL BUYERS & SELLERS REALTY






