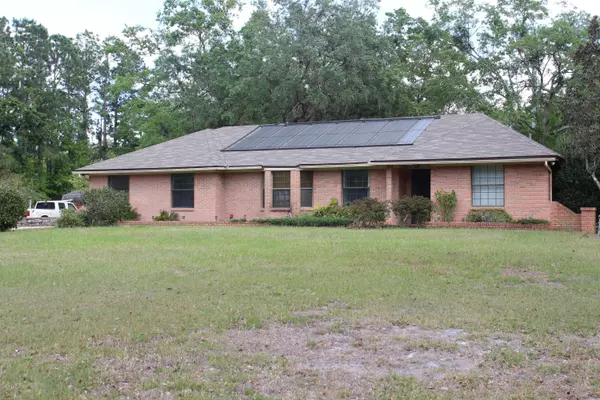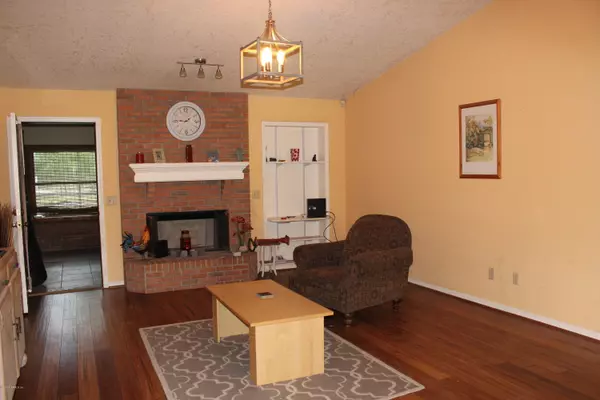$360,000
$399,000
9.8%For more information regarding the value of a property, please contact us for a free consultation.
2743 SEMINOLE VILLAGE DR Middleburg, FL 32068
3 Beds
2 Baths
1,855 SqFt
Key Details
Sold Price $360,000
Property Type Single Family Home
Sub Type Single Family Residence
Listing Status Sold
Purchase Type For Sale
Square Footage 1,855 sqft
Price per Sqft $194
Subdivision Seminole Village
MLS Listing ID 1046661
Sold Date 06/19/20
Style Flat,Ranch
Bedrooms 3
Full Baths 2
HOA Y/N No
Originating Board realMLS (Northeast Florida Multiple Listing Service)
Year Built 1990
Lot Dimensions 262x560x305x685
Property Description
Bring the horses! 5 Acres fenced and cross fenced with 3 stall pole barn. Oh, and don't forget the chickens. Nice three bedroom two bath brick home is waiting for you.Roof only 3 yrs. old. Quaint floor plan boasts an eat in kitchen with breakfast bar, formal dining room, master bath has lovely garden tub for soaking along with separate shower, and enclosed porch which leads to the screen enclosed inground pool. Cool off with a nice dip in the pool or fish in the stocked pond to unwind from a stressful day. Back yard around house is fenced separately from horse areas. Black Creek Ravines Conservation Area is less than 2 miles away, providing miles and miles of horse friendly trails
Location
State FL
County Clay
Community Seminole Village
Area 142-Middleburg East
Direction From Blanding Blvd. South, turn left onto CR 218, then left onto Seminole Village Dr and follow to property on left.
Rooms
Other Rooms Stable(s)
Interior
Interior Features Breakfast Bar, Built-in Features, Entrance Foyer, Kitchen Island, Primary Bathroom -Tub with Separate Shower, Split Bedrooms, Vaulted Ceiling(s)
Heating Central, Heat Pump
Cooling Central Air
Flooring Laminate, Tile
Fireplaces Number 1
Fireplaces Type Wood Burning
Fireplace Yes
Laundry Electric Dryer Hookup, Washer Hookup
Exterior
Parking Features Additional Parking
Garage Spaces 2.0
Fence Full, Wood
Pool In Ground, Screen Enclosure, Solar Heat
Utilities Available Other
Waterfront Description Pond
Roof Type Shingle
Porch Glass Enclosed, Patio
Total Parking Spaces 2
Private Pool No
Building
Sewer Septic Tank
Water Well
Architectural Style Flat, Ranch
Structure Type Frame
New Construction No
Schools
Elementary Schools Shadowlawn
Middle Schools Lake Asbury
High Schools Clay
Others
Tax ID 19052501008400121
Security Features Security Gate,Smoke Detector(s)
Acceptable Financing Cash, Conventional
Listing Terms Cash, Conventional
Read Less
Want to know what your home might be worth? Contact us for a FREE valuation!

Our team is ready to help you sell your home for the highest possible price ASAP
Bought with HOVER GIRL PROPERTIES





