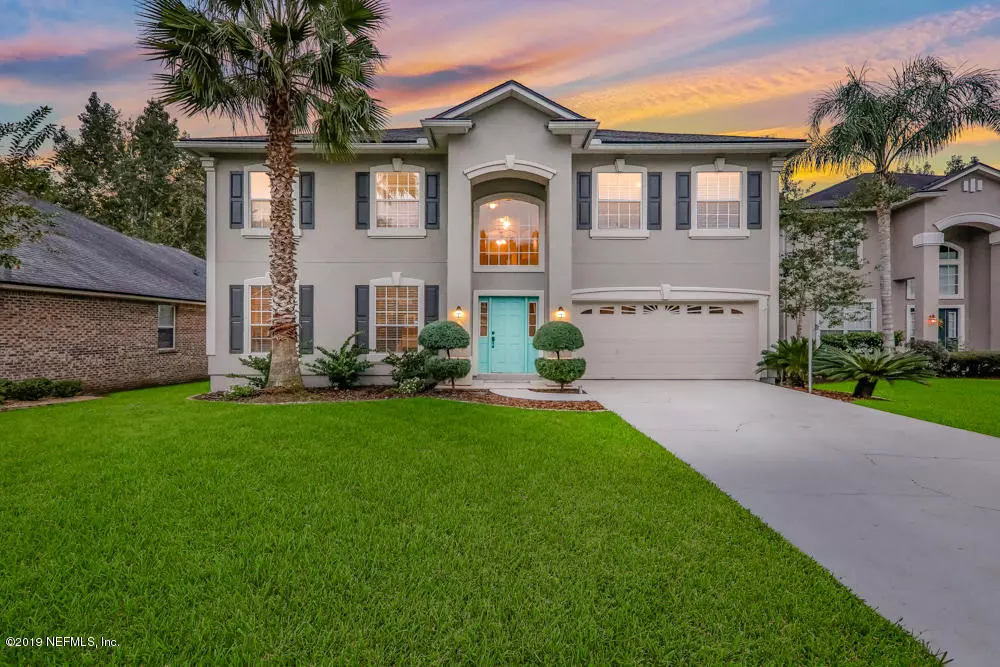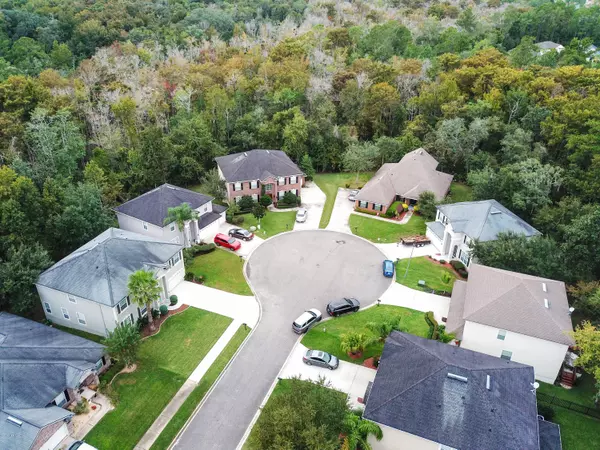$344,900
$344,900
For more information regarding the value of a property, please contact us for a free consultation.
2513 TALL CEDARS RD Fleming Island, FL 32003
5 Beds
3 Baths
3,642 SqFt
Key Details
Sold Price $344,900
Property Type Single Family Home
Sub Type Single Family Residence
Listing Status Sold
Purchase Type For Sale
Square Footage 3,642 sqft
Price per Sqft $94
Subdivision Fleming Island Plan
MLS Listing ID 1042644
Sold Date 08/04/20
Bedrooms 5
Full Baths 3
HOA Fees $5/ann
HOA Y/N Yes
Originating Board realMLS (Northeast Florida Multiple Listing Service)
Year Built 2005
Property Description
Dreams come true in this breathtaking Lennar custom built cul-de-sac home with fresh landscaping, preserve lot view in the back, and exclusive resort style community amenities within walking distance! With one of the most popular open floor plans, having a spacious layout won't be the only thing you get!! Features like huge closets for easy storage, brand new kitchen appliances, fresh landscaping, a bonus room (office/library/movie), an open loft, vaulted ceilings, a covered patio, a new HVAC system on the second floor, chef's kitchen, and a fireplace. Check out the YouTube drone video walkthrough! You will enjoy quick access to premium shopping, the beach, and dining for even the most delicate taste. Come see why so many people are moving to Fleming Island Plantation!!
Location
State FL
County Clay
Community Fleming Island Plan
Area 124-Fleming Island-Sw
Direction From Hwy 17 S turn Right onto Town Center Blvd., Left onto Cypress Glen Dr., Immediate right onto Tall Cedars Rd., home is on the left in the cul-de-sac.
Interior
Interior Features Breakfast Bar, Breakfast Nook, Eat-in Kitchen, Entrance Foyer, In-Law Floorplan, Kitchen Island, Pantry, Primary Bathroom -Tub with Separate Shower, Split Bedrooms, Vaulted Ceiling(s), Walk-In Closet(s)
Heating Central, Electric, Heat Pump
Cooling Central Air, Electric
Flooring Carpet, Tile, Vinyl
Fireplaces Number 1
Fireplace Yes
Laundry Electric Dryer Hookup, Washer Hookup
Exterior
Parking Features Attached, Garage
Garage Spaces 2.0
Pool Community, None
Amenities Available Basketball Court, Children's Pool, Clubhouse, Golf Course, Jogging Path, Playground, Tennis Court(s), Trash
Roof Type Shingle
Porch Covered, Patio
Total Parking Spaces 2
Private Pool No
Building
Lot Description Cul-De-Sac
Sewer Public Sewer
Water Public
Structure Type Stucco
New Construction No
Schools
Elementary Schools Thunderbolt
Middle Schools Green Cove Springs
High Schools Fleming Island
Others
Tax ID 38052601426604309
Security Features Security System Owned,Smoke Detector(s)
Acceptable Financing Cash, Conventional, FHA, VA Loan
Listing Terms Cash, Conventional, FHA, VA Loan
Read Less
Want to know what your home might be worth? Contact us for a FREE valuation!

Our team is ready to help you sell your home for the highest possible price ASAP
Bought with RE/MAX SPECIALISTS





