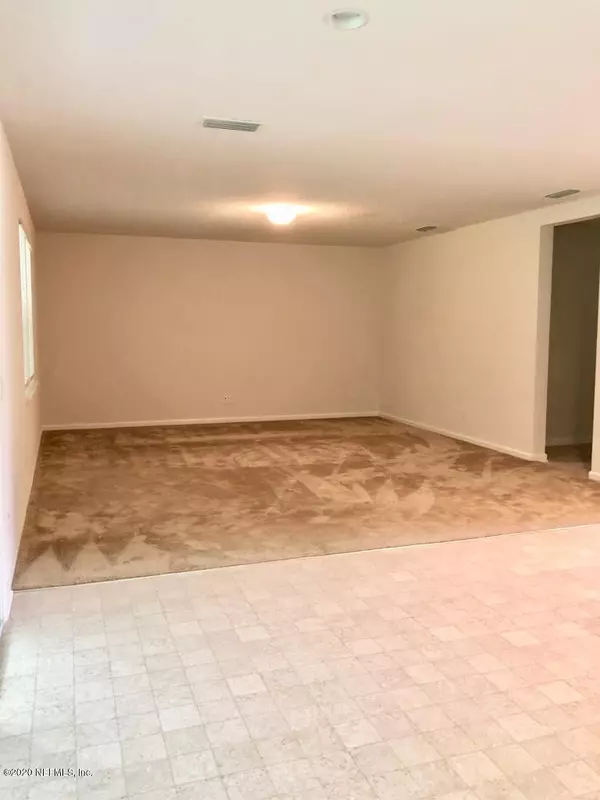$278,025
$277,990
For more information regarding the value of a property, please contact us for a free consultation.
11760 CREEKSTONE CT Jacksonville, FL 32218
4 Beds
3 Baths
2,600 SqFt
Key Details
Sold Price $278,025
Property Type Single Family Home
Sub Type Single Family Residence
Listing Status Sold
Purchase Type For Sale
Square Footage 2,600 sqft
Price per Sqft $106
Subdivision Victoria Preserve
MLS Listing ID 1050023
Sold Date 09/25/20
Bedrooms 4
Full Baths 2
Half Baths 1
HOA Fees $46/ann
HOA Y/N Yes
Originating Board realMLS (Northeast Florida Multiple Listing Service)
Year Built 2020
Lot Dimensions 52x122
Property Description
NOW COMPLETED! This Moonstone plan features an entryway with adjacent study. At the back of the home, you'll find a great room, large kitchen with island and a mudroom at the garage entry. The covered porch on this preserve lot is ideal for relaxing & enjoying the outdoors. Upstairs are 4 bedrooms (including master) and a spacious loft. Upstairs laundry room prevents carrying heavy laundry up and down stairs. Minutes from downtown Victoria Preserve residents will appreciate a community pool and easy access to shopping and dining at River City Marketplace, as well as close proximity to the zoo, Jacksonville International Airport, 1-295 and 1-95. Ask about our appliance offer for quick move-in homes that close by 6/30/2020! Ask about our financing offer for homes that close by 7/31/2020!
Location
State FL
County Duval
Community Victoria Preserve
Area 091-Garden City/Airport
Direction From I-95 take Exit 362B for I-295 W toward Beltway. Merge on I-295 N. Take Exit 33 for Duval Rd. Turn RIGHT on Alexandra Dr. into Victoria Preserve then turn LEFT on Alpin Dr.
Interior
Interior Features Entrance Foyer, Kitchen Island, Pantry, Primary Bathroom - Shower No Tub, Split Bedrooms, Walk-In Closet(s)
Heating Central
Cooling Central Air
Flooring Vinyl
Exterior
Garage Attached, Garage, Garage Door Opener
Garage Spaces 2.0
Pool Community
Amenities Available Playground
Waterfront No
View Protected Preserve
Roof Type Shingle
Porch Covered, Patio, Screened
Parking Type Attached, Garage, Garage Door Opener
Total Parking Spaces 2
Private Pool No
Building
Lot Description Cul-De-Sac, Sprinklers In Front, Sprinklers In Rear
Sewer Public Sewer
Water Public
Structure Type Frame,Vinyl Siding
New Construction Yes
Schools
Elementary Schools Garden City
Middle Schools Highlands
High Schools First Coast
Others
Tax ID 0441390800
Security Features Smoke Detector(s)
Acceptable Financing Cash, Conventional, FHA, VA Loan
Listing Terms Cash, Conventional, FHA, VA Loan
Read Less
Want to know what your home might be worth? Contact us for a FREE valuation!

Our team is ready to help you sell your home for the highest possible price ASAP
Bought with RE/MAX UNLIMITED






