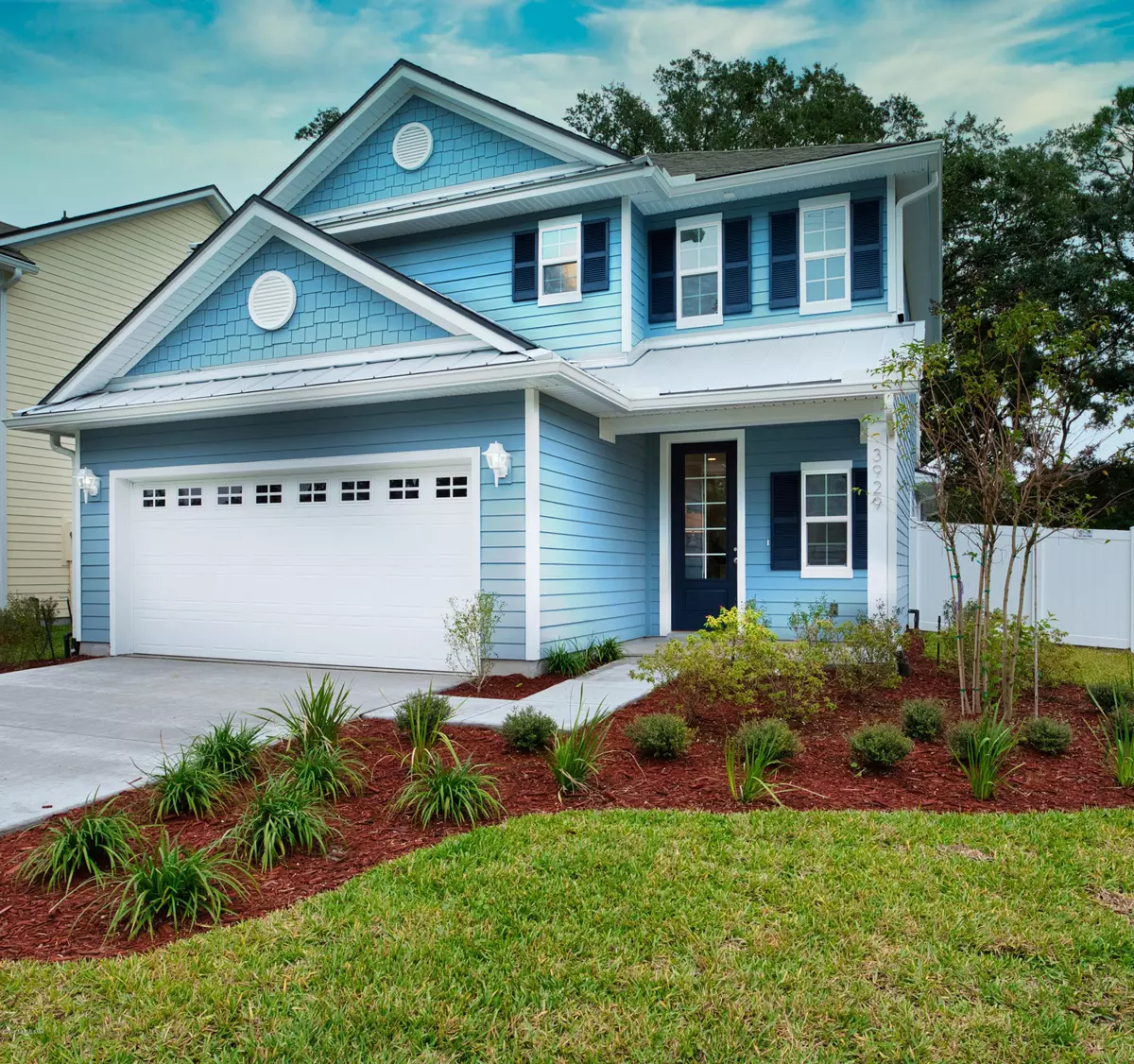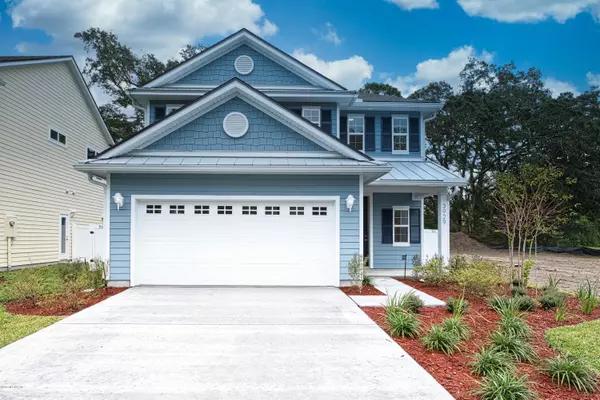$525,000
$542,400
3.2%For more information regarding the value of a property, please contact us for a free consultation.
3929 GRANDE BLVD Jacksonville Beach, FL 32250
4 Beds
3 Baths
2,158 SqFt
Key Details
Sold Price $525,000
Property Type Single Family Home
Sub Type Single Family Residence
Listing Status Sold
Purchase Type For Sale
Square Footage 2,158 sqft
Price per Sqft $243
Subdivision Ocean Terrace
MLS Listing ID 997029
Sold Date 06/10/20
Bedrooms 4
Full Baths 2
Half Baths 1
Construction Status Under Construction
HOA Y/N No
Originating Board realMLS (Northeast Florida Multiple Listing Service)
Year Built 2019
Lot Dimensions 50 X 133
Property Description
Ready for Immediate Occupancy. Move in Now Special! $2K Lender contribution towards Buyer's Closing Costs when using Builder's Preferred Lender! This new home is close enough to get sand between your toes every day and enjoy the relaxing lifestyle of living at the beaches in South Jacksonville Beach. Enjoy the sweeping coastal oak trees in this pristine neighborhood ideally designed to suit young professionals, growing families and empty nesters searching for the perfect home. If it's shopping, dining and entertainment you desire, then look no further than just a couple of miles in any direction from this S. Jax Beach Location. Perfectly positioned this home is closely has easy access to J. Turner Butler Blvd. to make your commute to any where in Jacksonville a simple task.
Location
State FL
County Duval
Community Ocean Terrace
Area 214-Jacksonville Beach-Sw
Direction From J. Turner Butler Blvd. travel north and turn left at the 2nd traffic onto Jacksonville Drive. Then turn right onto Grande Blvd. #3901 on your right.
Interior
Interior Features Breakfast Bar, Entrance Foyer, Pantry, Primary Bathroom -Tub with Separate Shower, Primary Downstairs, Split Bedrooms, Walk-In Closet(s)
Heating Central, Electric, Heat Pump, Zoned, Other
Cooling Central Air, Electric, Zoned
Flooring Carpet, Tile
Furnishings Unfurnished
Laundry Electric Dryer Hookup, Washer Hookup
Exterior
Parking Features Attached, Garage, Garage Door Opener
Garage Spaces 2.0
Fence Back Yard, Vinyl
Pool None
Utilities Available Cable Available, Propane
Roof Type Shingle
Porch Front Porch, Porch, Screened
Total Parking Spaces 2
Private Pool No
Building
Lot Description Cul-De-Sac, Sprinklers In Front, Sprinklers In Rear, Wooded
Sewer Public Sewer
Water Public
Structure Type Fiber Cement,Frame
New Construction Yes
Construction Status Under Construction
Schools
Elementary Schools Seabreeze
Middle Schools Duncan Fletcher
High Schools Duncan Fletcher
Others
Tax ID 1813960140
Security Features Smoke Detector(s)
Acceptable Financing Cash, Conventional, FHA, VA Loan
Listing Terms Cash, Conventional, FHA, VA Loan
Read Less
Want to know what your home might be worth? Contact us for a FREE valuation!

Our team is ready to help you sell your home for the highest possible price ASAP
Bought with WATSON REALTY CORP






