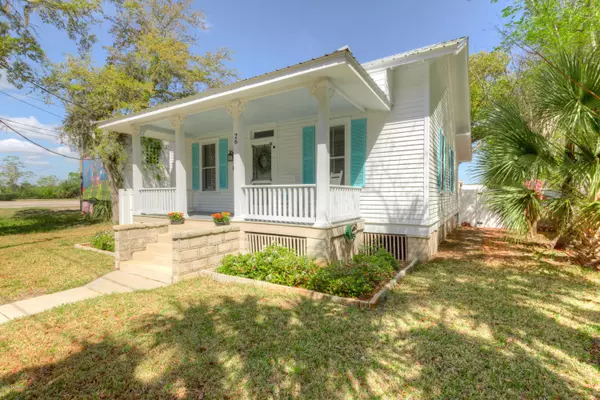$310,000
$339,000
8.6%For more information regarding the value of a property, please contact us for a free consultation.
26 SANCHEZ AVE St Augustine, FL 32084
2 Beds
2 Baths
1,100 SqFt
Key Details
Sold Price $310,000
Property Type Single Family Home
Sub Type Single Family Residence
Listing Status Sold
Purchase Type For Sale
Square Footage 1,100 sqft
Price per Sqft $281
Subdivision City Of St Augustine
MLS Listing ID 1044951
Sold Date 07/10/20
Style Flat,Ranch,Other
Bedrooms 2
Full Baths 1
Half Baths 1
HOA Y/N No
Originating Board realMLS (Northeast Florida Multiple Listing Service)
Year Built 1925
Lot Dimensions 51 x 100
Property Description
Uptown Immaculate, completely restored commercial or residential property with plenty of parking! Great for an Air B&B. 2 Bedrooms 1.5 baths. Handsome hardwood floors throughout, 2 year old Galvenized steel Roof, Stunning galley kitchen with Marble floors, granite finishes in baths and kitchen. Paver backyard with several seating and grill areas. Home is furnished & most of it can stay for a negotiated price. Zoned CM-2 allows for professional offices, excellent ingress & egress. Buyer to verify sq. footage. Once used as a Law office and can easily accommodate any professional group. Main Living room can be used as the "Reception" area, the current bedroom can be "Office #1" and the smaller sitting room off the bedroom can be "Office #2". Full bath off of Office #2. Dining room can be used as "Conference room" with the Galley Kitchen attached with it's own French doors. Back Family room can be used as "Equipment/Printer room" with closet for cables, internet, etc. Outside attached Utility room is ideal for file storage and/or more equipment storage. Ample parking in back and off-street parking in front. Very large front porch can hold several seating areas. Live and work is a great possibility!
Location
State FL
County St. Johns
Community City Of St Augustine
Area 322-Downtown St Augustine
Direction Located between San Marco & US1. Heading South on US 1 take a left on SANCHEZ Avenue, to first house on the Left # 26.
Rooms
Other Rooms Workshop
Interior
Interior Features Primary Bathroom - Tub with Shower, Primary Downstairs
Heating Central, Other
Cooling Central Air
Flooring Wood
Furnishings Furnished
Laundry Electric Dryer Hookup, Washer Hookup
Exterior
Parking Features Additional Parking, On Street
Garage Spaces 5.0
Carport Spaces 2
Fence Back Yard, Vinyl
Pool None
Utilities Available Cable Connected
Roof Type Metal
Porch Front Porch, Patio, Porch
Total Parking Spaces 5
Private Pool No
Building
Sewer Public Sewer
Water Public
Architectural Style Flat, Ranch, Other
Structure Type Frame,Wood Siding
New Construction No
Others
Tax ID 1899500000
Security Features Smoke Detector(s)
Acceptable Financing Cash, Conventional, FHA, VA Loan
Listing Terms Cash, Conventional, FHA, VA Loan
Read Less
Want to know what your home might be worth? Contact us for a FREE valuation!

Our team is ready to help you sell your home for the highest possible price ASAP
Bought with KELLER WILLIAMS REALTY ATLANTIC PARTNERS






