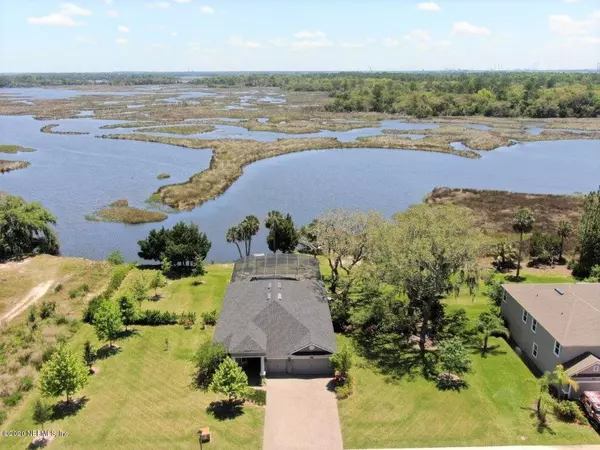$510,000
$499,000
2.2%For more information regarding the value of a property, please contact us for a free consultation.
5085 CLAPBOARD CREEK DR Jacksonville, FL 32226
4 Beds
3 Baths
2,402 SqFt
Key Details
Sold Price $510,000
Property Type Single Family Home
Sub Type Single Family Residence
Listing Status Sold
Purchase Type For Sale
Square Footage 2,402 sqft
Price per Sqft $212
Subdivision Tidewater
MLS Listing ID 1050796
Sold Date 06/05/20
Style Flat,Ranch
Bedrooms 4
Full Baths 3
HOA Fees $67/qua
HOA Y/N Yes
Originating Board realMLS (Northeast Florida Multiple Listing Service)
Year Built 2016
Lot Dimensions HUGE Lot (.66 Acres)
Property Description
ONE OF A KIND Waterfront POOL Home w/Spectacular Views~! The home sits on a .66 Acre Lot w/180 Feet on the Creek, has a 3 Car Garage w/5' Extension for those big vehicles & a Heated In-ground Screened Pool w/Hot Tub. Home has an Open Floorplan w/a 3-way Split, Gourmet Island Kitchen w/Stainless Appliances, Double Ovens, Insert Smooth-top Range & French Style Fridge. Owners Suite has Large Walk-in Closet, Double Step Ceiling & Bay Window. Owners Bath includes a Garden Tub & a walk-in Shower w/2 Shower Heads. Entire Home is Tiled other than Bedrooms. Large Family Room has Surround Sound & a Triple Slider to the Covered Patio and Huge Screened Pavered Entertainment Area. The Saltwater Pool is Automated, Heated (Electric) & Cleans Itself. Separate Well for Irrigation
Location
State FL
County Duval
Community Tidewater
Area 096-Ft George/Blount Island/Cedar Point
Direction ...from New Berlin Rd head East onto Cedar Point Rd. Then take a Right into Tidewater on Clapboard Creek Dr. Take 1st Right and stay on Clapboard Creek. Home will be at end of road on Right.
Interior
Interior Features Breakfast Bar, Breakfast Nook, Entrance Foyer, Pantry, Primary Bathroom -Tub with Separate Shower, Primary Downstairs, Split Bedrooms, Vaulted Ceiling(s), Walk-In Closet(s)
Heating Central, Electric, Heat Pump
Cooling Central Air, Electric
Flooring Tile
Laundry Electric Dryer Hookup, Washer Hookup
Exterior
Garage Attached, Garage
Garage Spaces 3.0
Pool Community, In Ground, Electric Heat, Heated, Screen Enclosure
Amenities Available Basketball Court, Clubhouse, Playground
Waterfront Yes
Waterfront Description Creek,Navigable Water
View River
Roof Type Shingle
Porch Porch, Screened
Parking Type Attached, Garage
Total Parking Spaces 3
Private Pool No
Building
Lot Description Cul-De-Sac, Sprinklers In Front, Sprinklers In Rear
Sewer Public Sewer
Water Public
Architectural Style Flat, Ranch
Structure Type Frame,Stucco
New Construction No
Schools
Elementary Schools New Berlin
Middle Schools Oceanway
High Schools First Coast
Others
Tax ID 1599424280
Acceptable Financing Cash, Conventional, FHA, VA Loan
Listing Terms Cash, Conventional, FHA, VA Loan
Read Less
Want to know what your home might be worth? Contact us for a FREE valuation!

Our team is ready to help you sell your home for the highest possible price ASAP
Bought with SUMMER HOUSE REALTY






