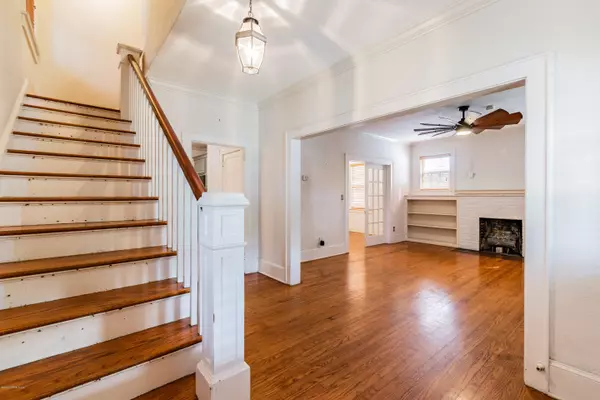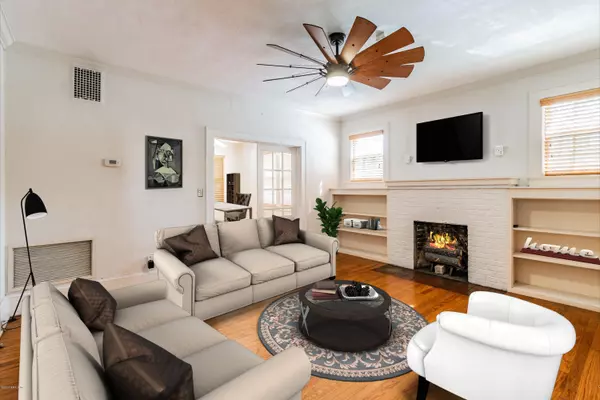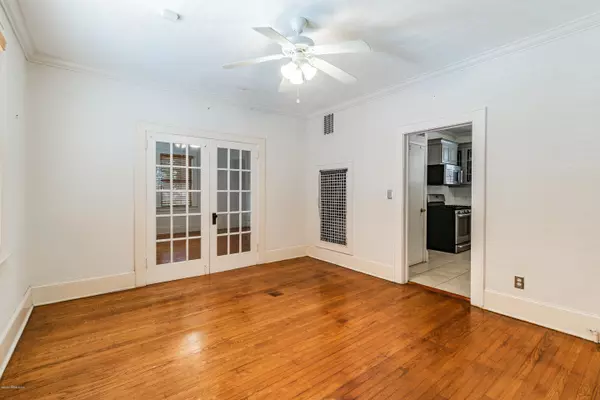$290,000
$299,900
3.3%For more information regarding the value of a property, please contact us for a free consultation.
2579 OAK ST Jacksonville, FL 32204
3 Beds
2 Baths
1,800 SqFt
Key Details
Sold Price $290,000
Property Type Single Family Home
Sub Type Single Family Residence
Listing Status Sold
Purchase Type For Sale
Square Footage 1,800 sqft
Price per Sqft $161
Subdivision Riverside
MLS Listing ID 1051438
Sold Date 07/02/20
Style Traditional
Bedrooms 3
Full Baths 1
Half Baths 1
HOA Y/N No
Originating Board realMLS (Northeast Florida Multiple Listing Service)
Year Built 1928
Property Description
Beautiful Brick Historic Home in the Heart of Riverside. This 3 Bedroom 1.5 Bath Has a Brick Driveway to Gated courtyard with detached Garage. A Covered spacious Front porch! As you Walk in... you step into History with a Stunning Wood Staircase, Huge open Gathering Room with Gas Fireplace surrounded by Bookcases, French Doors lead to private Office or Dining Room, Updated Kitchen with Stainless Appliances and Guest Half Bath, with access to courtyard. All
Bedrooms up with Updated Bathroom to include a Claw foot Tub and Separate Shower. Nice size Bedrooms, Extra Large Balcony that overlooks courtyard. Truly Just Needs your Special Touch! New Roof 2017, New Tank-less Gas water Heater 2016! Washer/Dryer included, Zoning is Commercial, Residential and Office (CRO)! Walk to 5 Points, Park & &
Location
State FL
County Duval
Community Riverside
Area 031-Riverside
Direction From 5 Pts, go west on Park, left on Barrs, right on Oak, Home on right at 2579 Oak st.
Interior
Interior Features Eat-in Kitchen, Entrance Foyer, Primary Bathroom -Tub with Separate Shower
Heating Central
Cooling Central Air, Wall/Window Unit(s)
Flooring Wood
Fireplaces Type Gas
Fireplace Yes
Exterior
Exterior Feature Balcony
Parking Features Detached, Garage
Garage Spaces 2.0
Fence Back Yard
Pool None
Roof Type Shingle
Porch Front Porch
Total Parking Spaces 2
Private Pool No
Building
Lot Description Historic Area
Sewer Public Sewer
Water Public
Architectural Style Traditional
Structure Type Frame
New Construction No
Others
Tax ID 0907650000
Acceptable Financing Cash, Conventional, FHA, VA Loan
Listing Terms Cash, Conventional, FHA, VA Loan
Read Less
Want to know what your home might be worth? Contact us for a FREE valuation!

Our team is ready to help you sell your home for the highest possible price ASAP
Bought with APEX REALTY SERVICES





