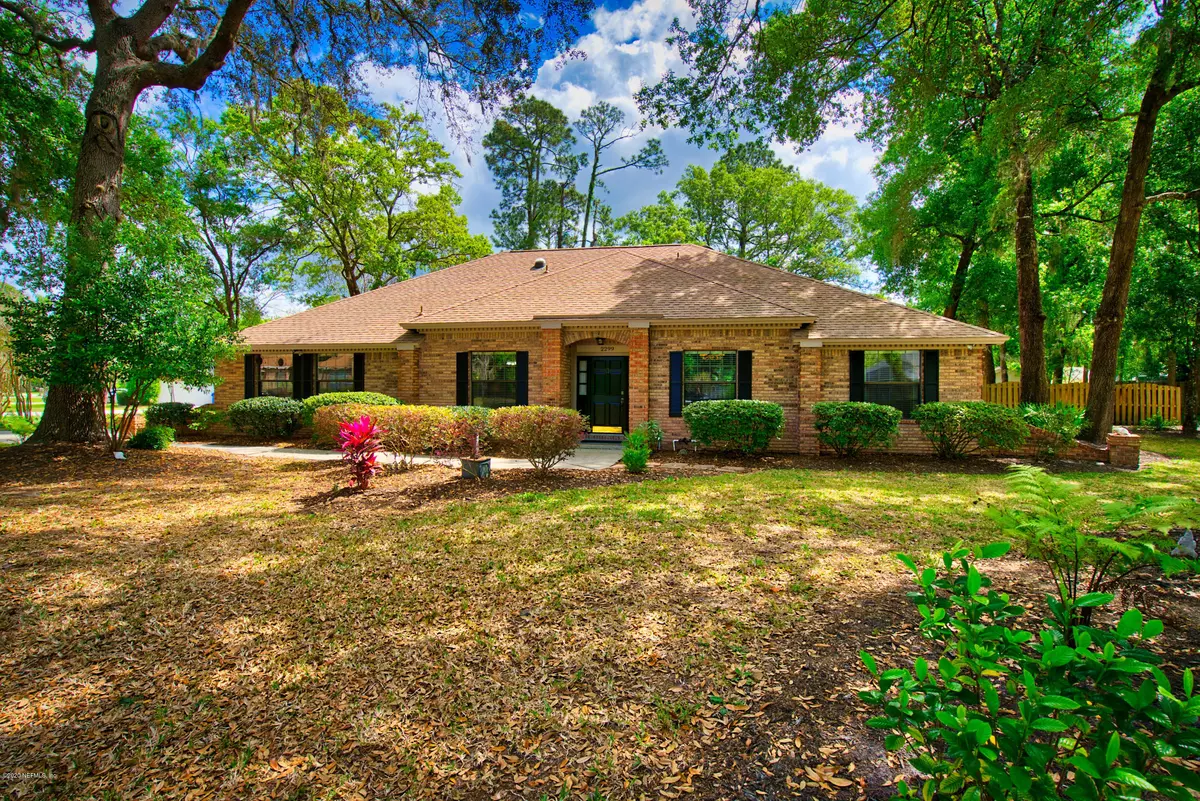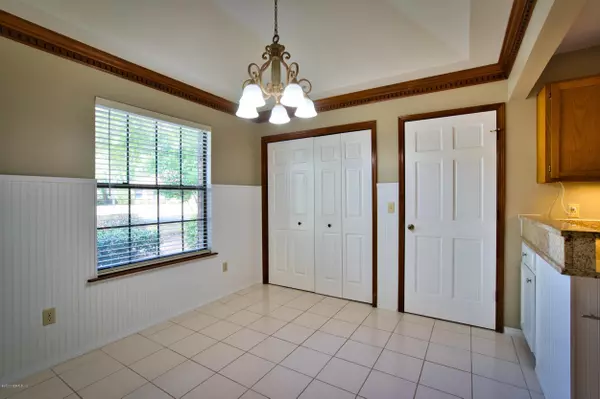$325,000
$339,900
4.4%For more information regarding the value of a property, please contact us for a free consultation.
2299 OSCEOLA FOREST CT St Johns, FL 32259
4 Beds
2 Baths
2,488 SqFt
Key Details
Sold Price $325,000
Property Type Single Family Home
Sub Type Single Family Residence
Listing Status Sold
Purchase Type For Sale
Square Footage 2,488 sqft
Price per Sqft $130
Subdivision Remington Forest
MLS Listing ID 1051571
Sold Date 07/31/20
Style Ranch
Bedrooms 4
Full Baths 2
HOA Y/N No
Originating Board realMLS (Northeast Florida Multiple Listing Service)
Year Built 1987
Property Description
Beautifully maintained custom home with tasteful updates on large shaded lot in St Johns A-Rated school district! Features include: split Floor plan with vaulted ceilings, huge entry foyer, dental crown molding, kitchen with granite counters + all appliances; cafe dining, formal dining, butler pantry/wet bar, huge great room with fireplace, beautiful oak laminate floors; spacious master suite with walk-in closet and stunning updated Master bath; huge sunroom with Murphy bed, providing a convenient 4th bedroom with plenty of room left for entertaining; plus new A/C in 2019, fully updated guest bath and indoor laundry area that incl Washer & Dryer. Enjoy the peace of the private back yard from the large screened patio. Oversized side-entry garage has long driveway tha allows ample parking for the occasions that you entertain your friends in the spacious venue. Exterior features brick front and hardboard siding on 3 sides. New A/C Unit in 2019. Make your appointment to see this magnificent home today!
Location
State FL
County St. Johns
Community Remington Forest
Area 301-Julington Creek/Switzerland
Direction From the intersection of San Jose Blvd. and Interstate 295 head south 8.6 miles, turn left onto Remington Forest Dr. go 236 ft. turn left onto Osceola Forest Ct. First house on the right.
Interior
Interior Features Entrance Foyer, Vaulted Ceiling(s), Walk-In Closet(s)
Heating Central, Heat Pump
Cooling Central Air
Flooring Tile, Vinyl
Fireplaces Type Other
Furnishings Unfurnished
Fireplace Yes
Exterior
Parking Features Attached, Garage
Garage Spaces 2.0
Pool None
Utilities Available Cable Available
Roof Type Shingle
Porch Porch, Screened
Total Parking Spaces 2
Private Pool No
Building
Sewer Public Sewer
Water Well
Architectural Style Ranch
New Construction No
Schools
Elementary Schools Hickory Creek
Middle Schools Switzerland Point
High Schools Bartram Trail
Others
Tax ID 0017150130
Read Less
Want to know what your home might be worth? Contact us for a FREE valuation!

Our team is ready to help you sell your home for the highest possible price ASAP
Bought with FLORIDA HOMES REALTY & MTG LLC





