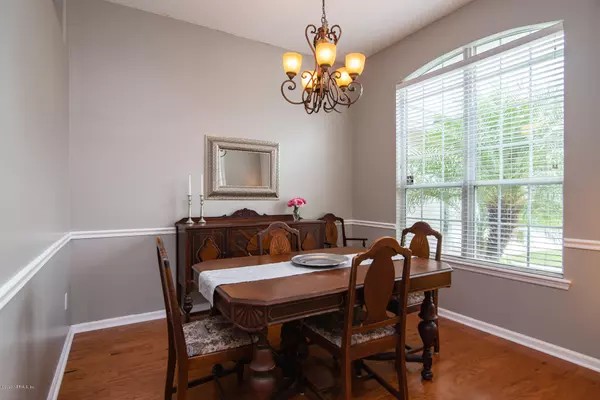$300,000
$300,000
For more information regarding the value of a property, please contact us for a free consultation.
5213 LIBERTY LAKE DR S Jacksonville, FL 32258
3 Beds
2 Baths
1,955 SqFt
Key Details
Sold Price $300,000
Property Type Single Family Home
Sub Type Single Family Residence
Listing Status Sold
Purchase Type For Sale
Square Footage 1,955 sqft
Price per Sqft $153
Subdivision Waterford Estates
MLS Listing ID 1052347
Sold Date 07/21/20
Bedrooms 3
Full Baths 2
HOA Fees $47/ann
HOA Y/N Yes
Originating Board realMLS (Northeast Florida Multiple Listing Service)
Year Built 2002
Property Description
MULTIPLE OFFERS. The immaculately maintained house you've been looking for in the beautiful community of Waterford Estates! This split floor plan open layout kitchen to living room design features hardwood flooring throughout, a tiled kitchen and new carpet in the two bedrooms (NEW 2019). The master bedroom is expansive and the master bath (NEW 2019) has an upgraded dual vanity, frameless glass shower and a walk-in closet! Imagine your morning coffee views overlooking the lake and fountain from your oversized lanai or let the kids run wild in the fully fenced in back yard. Quarantine making you feel cooped up? Head just down the road to the Waterford Estates Amenity Center featuring a pool, play ground and tennis and basketball courts! Don't worry about the utilities, the HVAC is NEW 2018 and your irrigation is on a separate meter keeping your water bill low! Finally, enjoy clean filtered and softened water from the reverse osmosis water system in your kitchen sink! This house truly has it all!
Location
State FL
County Duval
Community Waterford Estates
Area 014-Mandarin
Direction From Old St. Augustine Rd, East on Greenland Rd, Turn L on Coastal Ln, Stay Straight onto Lake Fern Dr, Turn R on London Lake Dr W, L on Summit Lake Dr and R on Liberty Lake Dr S. House is on the Left
Interior
Interior Features Breakfast Bar, Eat-in Kitchen, Kitchen Island, Pantry, Primary Bathroom -Tub with Separate Shower, Primary Downstairs, Split Bedrooms, Walk-In Closet(s)
Heating Central
Cooling Central Air
Flooring Tile, Wood
Fireplaces Number 1
Fireplace Yes
Laundry Electric Dryer Hookup, Washer Hookup
Exterior
Garage Spaces 2.0
Fence Back Yard, Wood
Pool Community
Amenities Available Basketball Court, Playground, Tennis Court(s)
Waterfront Yes
Waterfront Description Pond
View Water
Roof Type Shingle
Porch Patio, Porch, Screened
Total Parking Spaces 2
Private Pool No
Building
Lot Description Cul-De-Sac, Sprinklers In Front, Sprinklers In Rear, Wooded
Sewer Public Sewer
Water Public
Structure Type Stucco
New Construction No
Others
HOA Name SweetwaterCreekS HOA
HOA Fee Include Maintenance Grounds
Tax ID 1571484040
Security Features Security System Owned
Acceptable Financing Cash, Conventional, FHA, VA Loan
Listing Terms Cash, Conventional, FHA, VA Loan
Read Less
Want to know what your home might be worth? Contact us for a FREE valuation!

Our team is ready to help you sell your home for the highest possible price ASAP
Bought with UNITED REAL ESTATE GALLERY






