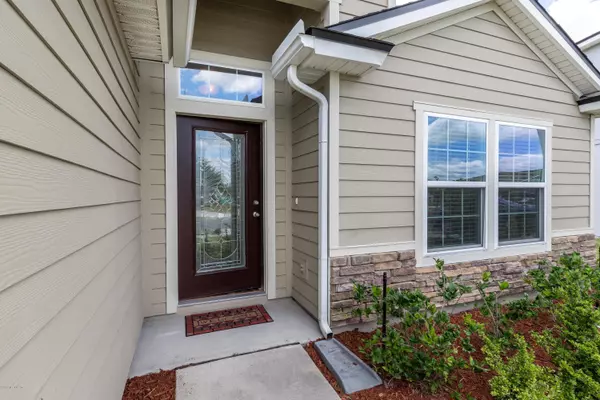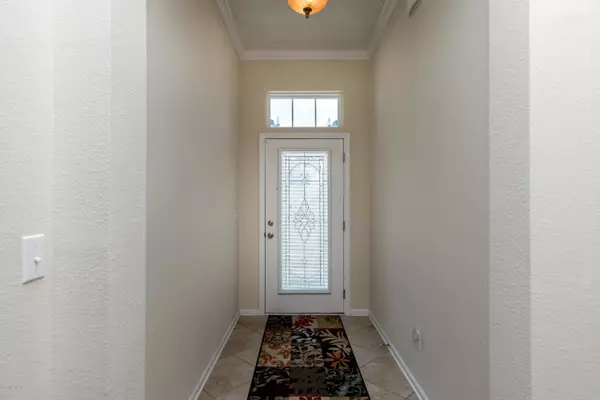$265,000
$262,500
1.0%For more information regarding the value of a property, please contact us for a free consultation.
10238 BENGAL FOX DR Jacksonville, FL 32222
4 Beds
2 Baths
1,937 SqFt
Key Details
Sold Price $265,000
Property Type Single Family Home
Sub Type Single Family Residence
Listing Status Sold
Purchase Type For Sale
Square Footage 1,937 sqft
Price per Sqft $136
Subdivision Fox Creek
MLS Listing ID 1053278
Sold Date 07/06/20
Style Ranch,Traditional
Bedrooms 4
Full Baths 2
HOA Fees $56/qua
HOA Y/N Yes
Originating Board realMLS (Northeast Florida Multiple Listing Service)
Year Built 2017
Property Description
Are you looking for great amenities without the CDD fees? Look no more. Stacked stone on the exterior gives this like new home great curb appeal. Greet guests from your impressive bowling alley entrance, and welcome them into open, efficient space. The eat in kitchen, with stainless steel appliances, has a granite breakfast bar, walk in pantry, tile backsplash, and beautiful off-white cabinetry. A split bedroom plan allows guests their privacy, and solitude for the master suite which features a large, garden tub and a separate seamless, glass shower. Enjoy the privacy of your fully fenced back yard while sitting on your cozy, screened and covered alcove. Convenient access to major thoroughfares, NAS Jax, Oakleaf Town Center shopping, and restaurants.
Location
State FL
County Duval
Community Fox Creek
Area 067-Collins Rd/Argyle/Oakleaf Plantation (Duval)
Direction From I-295, to Collins Rd. L onto Rampart. R on Argyle Forest Blvd. R onto Cecil Connector Rd. R onto Kit Fox Pkwy. Exit traffic circle onto Swift Fox Trail. R onto Bengal Fox. Home on R.
Interior
Interior Features Breakfast Bar, Entrance Foyer, Pantry, Primary Bathroom -Tub with Separate Shower, Primary Downstairs, Split Bedrooms, Walk-In Closet(s)
Heating Central
Cooling Central Air
Flooring Carpet, Tile
Exterior
Garage Attached, Garage
Garage Spaces 2.0
Fence Back Yard, Vinyl
Pool Community
Amenities Available Children's Pool, Playground, Tennis Court(s)
Waterfront No
Roof Type Shingle
Porch Porch, Screened
Parking Type Attached, Garage
Total Parking Spaces 2
Private Pool No
Building
Sewer Public Sewer
Water Public
Architectural Style Ranch, Traditional
Structure Type Frame,Stucco
New Construction No
Schools
Elementary Schools Enterprise
Middle Schools Charger Academy
High Schools Westside High School
Others
HOA Name Sovereign-Jacobs
Tax ID 0164107380
Acceptable Financing Cash, Conventional, FHA, VA Loan
Listing Terms Cash, Conventional, FHA, VA Loan
Read Less
Want to know what your home might be worth? Contact us for a FREE valuation!

Our team is ready to help you sell your home for the highest possible price ASAP
Bought with UNITED REAL ESTATE GALLERY






