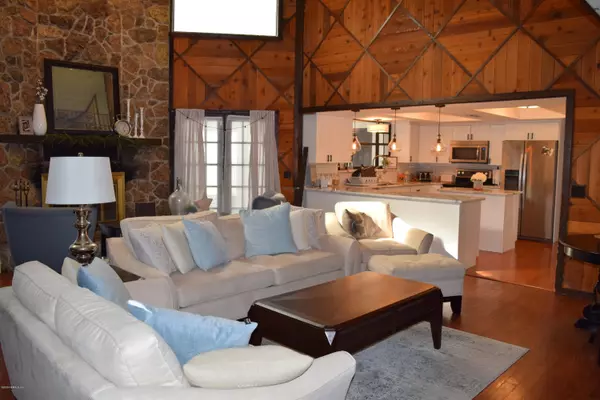$315,000
$324,990
3.1%For more information regarding the value of a property, please contact us for a free consultation.
124 SPRINGWOOD DR Daytona Beach, FL 32119
4 Beds
4 Baths
2,838 SqFt
Key Details
Sold Price $315,000
Property Type Single Family Home
Sub Type Single Family Residence
Listing Status Sold
Purchase Type For Sale
Square Footage 2,838 sqft
Price per Sqft $110
Subdivision Pine Lake
MLS Listing ID 1054082
Sold Date 08/18/20
Style Traditional
Bedrooms 4
Full Baths 4
HOA Y/N No
Originating Board realMLS (Northeast Florida Multiple Listing Service)
Year Built 1984
Property Description
Unique two-story 4/4. Foyer features double staircase & catwalk that overlooks the family room. A modern kitchen with stainless steel appliances & a computer nook provide an open concept with the main living areas. In addition, the kitchen overlooks an enclosed porch area. A bonus room, several large storage closets, safe room, interior laundry room with washing sink, full bath, & remodeled dining room round out the first floor.
On the second floor, a recently Master bedroom with walk-in closet and farmhouse inspired bath are adjacent to a porch overlooking the spacious backyard & fire pit. Two bathrooms & three bedrooms (one with walk-in closet) are filled with natural light & newly painted walls/trim.
A two-car garage with additional workshop space completes this one of a kind hom hom
Location
State FL
County Volusia
Community Pine Lake
Area 623-Volusia County-South Central
Direction Heading East on Beville Rd take a right on Woodcrest dr. Take right on Westwood dr. Take immediate left on Frances dr. Left on Springwood dr. House is on the left.
Interior
Interior Features Entrance Foyer, Kitchen Island, Primary Bathroom - Tub with Shower, Split Bedrooms, Vaulted Ceiling(s), Walk-In Closet(s)
Heating Central, Electric
Cooling Central Air, Electric
Flooring Tile, Wood
Fireplaces Number 1
Fireplaces Type Wood Burning
Fireplace Yes
Exterior
Exterior Feature Balcony
Garage Spaces 2.0
Fence Wood
Pool None
Amenities Available Laundry
Roof Type Shingle
Total Parking Spaces 2
Private Pool No
Building
Lot Description Sprinklers In Front, Sprinklers In Rear
Sewer Public Sewer
Water Public
Architectural Style Traditional
New Construction No
Schools
Elementary Schools South Daytona
Middle Schools Silver Sands
High Schools Atlantic
Others
Tax ID 533003000580
Security Features Smoke Detector(s)
Acceptable Financing Cash, Conventional, FHA, VA Loan
Listing Terms Cash, Conventional, FHA, VA Loan
Read Less
Want to know what your home might be worth? Contact us for a FREE valuation!

Our team is ready to help you sell your home for the highest possible price ASAP
Bought with NON MLS






