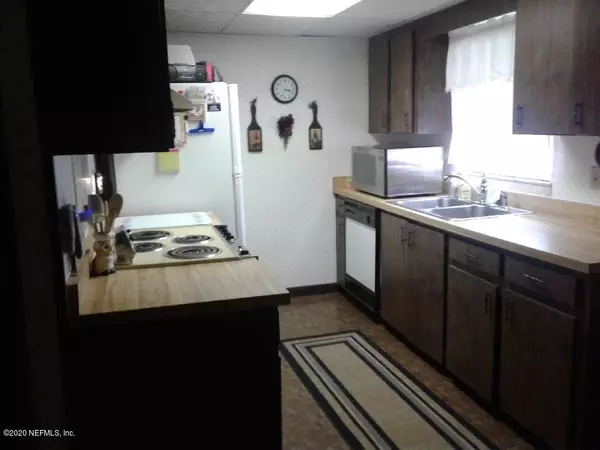$159,900
$159,900
For more information regarding the value of a property, please contact us for a free consultation.
6012 TOYOTA DR Jacksonville, FL 32244
3 Beds
2 Baths
1,264 SqFt
Key Details
Sold Price $159,900
Property Type Single Family Home
Sub Type Single Family Residence
Listing Status Sold
Purchase Type For Sale
Square Footage 1,264 sqft
Price per Sqft $126
Subdivision English Estates
MLS Listing ID 1054983
Sold Date 07/10/20
Style Ranch
Bedrooms 3
Full Baths 2
HOA Y/N No
Originating Board realMLS (Northeast Florida Multiple Listing Service)
Year Built 1975
Lot Dimensions 95 X 145
Property Description
Lovely and well maintained solid concrete block home, situated in Quiet Cul-De-Sac. Full Irrigation System keeps this sprawling Yard Green & Lush. Large Living Room is ahead of it's time with exposed Beams. Split Bedroom Plan offers Spacious Master with Full Bath and Two Closets. Bedrooms 2 & 3 share squeaky Clean and Bright Bath. Kitchen and Dinning Combo open through Glass Doors to a comfortable enclosed 150 SF Porch with easy to clean Tile and Ceiling Fans, creating great play space for the Kids on Rainy Days. There's no through Traffic, a Huge Side Yard, & Fenced for safety of Kids & Pets. Home is perfect for a Young Family or Empty Nesters. All Appliances Convey, including Washer & Dryer. SO MUCH FOR SO LITTLE! Check this Charmer out Right Away. More photos to come.
Location
State FL
County Duval
Community English Estates
Area 063-Jacksonville Heights/Oak Hill/English Estates
Direction From I-295 and 103rd-West on 103rd to Left on Hillman, Right on Jaguar, Right on Toyota. Home is on the Left at end of Cul-de-Sac.
Rooms
Other Rooms Shed(s)
Interior
Interior Features Eat-in Kitchen, Entrance Foyer, Primary Bathroom - Shower No Tub, Split Bedrooms
Heating Central, Electric, Heat Pump, Other
Cooling Central Air, Electric
Flooring Carpet, Tile, Vinyl
Fireplaces Type Other
Fireplace Yes
Laundry Electric Dryer Hookup, Washer Hookup
Exterior
Garage Attached, Garage
Garage Spaces 1.0
Fence Back Yard, Chain Link
Pool None
Waterfront No
Roof Type Shingle
Porch Glass Enclosed, Patio
Parking Type Attached, Garage
Total Parking Spaces 1
Private Pool No
Building
Lot Description Cul-De-Sac, Sprinklers In Front, Sprinklers In Rear
Sewer Public Sewer
Water Private
Architectural Style Ranch
Structure Type Frame
New Construction No
Others
Tax ID 0151920512
Security Features Security System Owned,Smoke Detector(s)
Acceptable Financing Cash, Conventional, FHA
Listing Terms Cash, Conventional, FHA
Read Less
Want to know what your home might be worth? Contact us for a FREE valuation!

Our team is ready to help you sell your home for the highest possible price ASAP
Bought with A1A NORTH FLORIDA PROPERTIES






