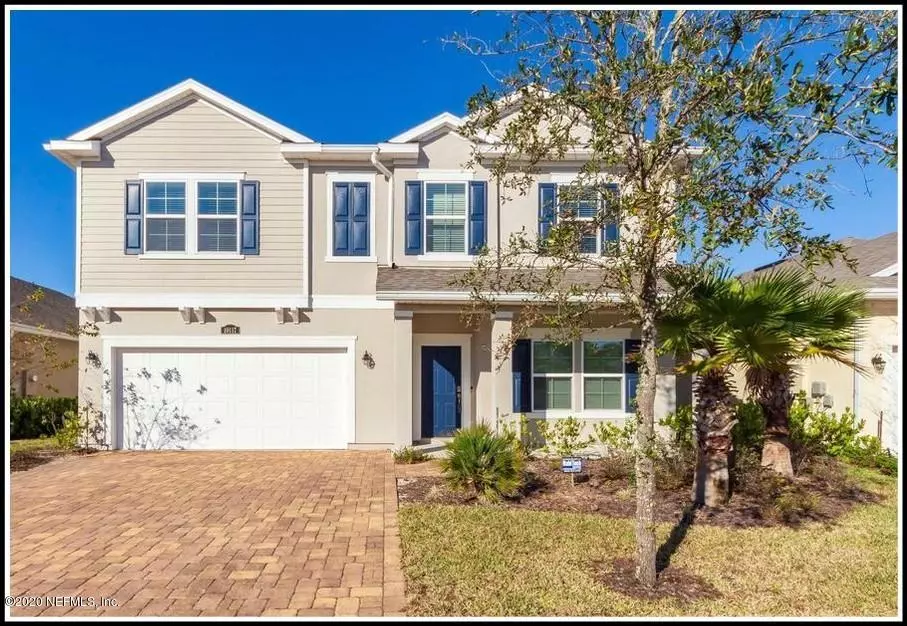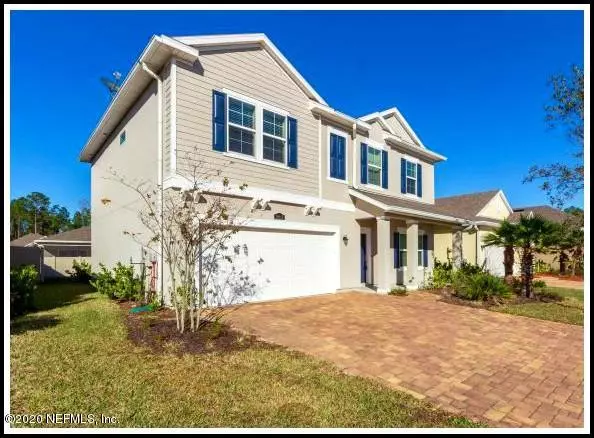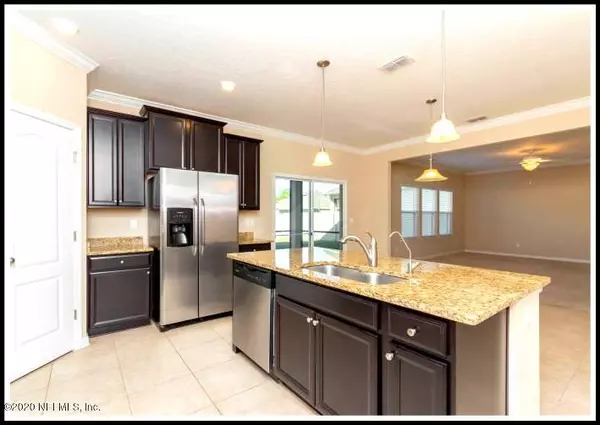$272,000
$278,000
2.2%For more information regarding the value of a property, please contact us for a free consultation.
10117 BEDFORD LAKES CT Jacksonville, FL 32222
4 Beds
3 Baths
2,424 SqFt
Key Details
Sold Price $272,000
Property Type Single Family Home
Sub Type Single Family Residence
Listing Status Sold
Purchase Type For Sale
Square Footage 2,424 sqft
Price per Sqft $112
Subdivision Longleaf
MLS Listing ID 1040776
Sold Date 08/21/20
Style Traditional
Bedrooms 4
Full Baths 2
Half Baths 1
HOA Fees $60/ann
HOA Y/N Yes
Originating Board realMLS (Northeast Florida Multiple Listing Service)
Year Built 2015
Lot Dimensions 6000
Property Description
Beautiful, spacious, quiet, 4-bedroom, 2.5 bath home in a highly sought luxurious neighborhood.
Fully equipped kitchen with stainless steel appliances, tap water filtration system, large pantry, granite counter tops, 18''X18''ceramic tiles.
42'' cabinets. Breakfast area opens to family room. Large laundry room equipped with high end washer and dryer.
Full house water softener with reverse osmosis filter.
Smart home thermostat, Security system with camera's, sky-bell doorbell.
Both bathrooms feature large His and Hers sinks, linen closets and an oversized storage room in the half bathroom.
Screened Lanai, leading to the backyard; big enough for a pool.
Backyard is fully fenced, just needs access gates.
This neighborhood offers lots of amenities to include: Club house, community swim swim
Location
State FL
County Duval
Community Longleaf
Area 064-Bent Creek/Plum Tree
Direction Take I-295 North to Collins Rd. Take exit 12-Collins Rd. Left onto Collins rd (4 miles). Right onto Old Middleburg Rd. Longleaf will be on your left.
Interior
Interior Features Breakfast Nook, Eat-in Kitchen, Primary Bathroom - Tub with Shower, Walk-In Closet(s)
Heating Central, Heat Pump, Other
Cooling Central Air
Flooring Carpet, Tile
Laundry Electric Dryer Hookup, In Carport, In Garage, Washer Hookup
Exterior
Parking Features Additional Parking, Attached, Garage
Garage Spaces 2.0
Fence Back Yard
Pool Community, None
Utilities Available Cable Available, Other
Amenities Available Children's Pool, Clubhouse, Jogging Path, Laundry, Playground
Roof Type Shingle
Porch Patio, Porch, Screened
Total Parking Spaces 2
Private Pool No
Building
Lot Description Cul-De-Sac, Sprinklers In Front, Sprinklers In Rear
Sewer Public Sewer
Water Public
Architectural Style Traditional
Structure Type Frame,Stucco
New Construction No
Schools
Elementary Schools Enterprise
Middle Schools Charger Academy
High Schools Westside High School
Others
Tax ID 0164095440
Security Features Security System Owned
Acceptable Financing Cash, Conventional, FHA, VA Loan
Listing Terms Cash, Conventional, FHA, VA Loan
Read Less
Want to know what your home might be worth? Contact us for a FREE valuation!

Our team is ready to help you sell your home for the highest possible price ASAP





