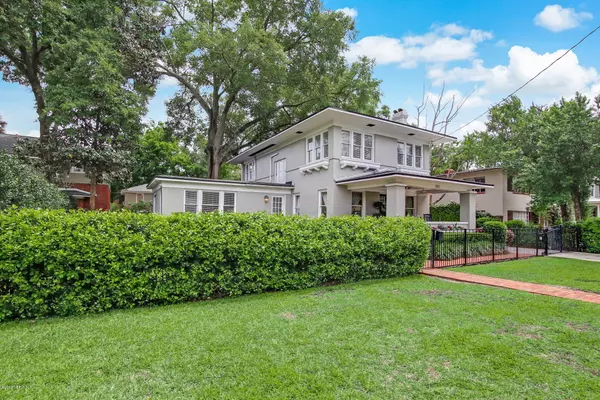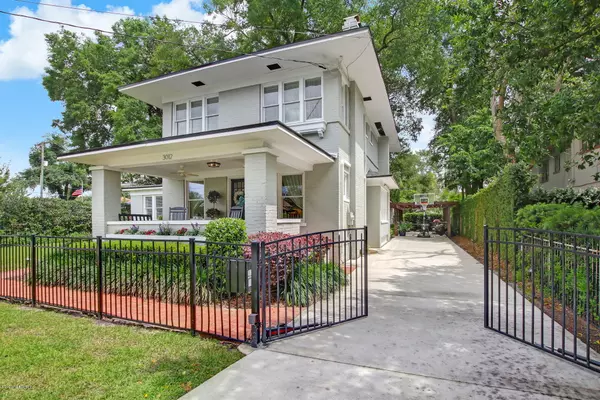$667,500
$675,000
1.1%For more information regarding the value of a property, please contact us for a free consultation.
3012 OAK ST Jacksonville, FL 32205
4 Beds
4 Baths
3,419 SqFt
Key Details
Sold Price $667,500
Property Type Single Family Home
Sub Type Single Family Residence
Listing Status Sold
Purchase Type For Sale
Square Footage 3,419 sqft
Price per Sqft $195
Subdivision Avondale
MLS Listing ID 1049698
Sold Date 07/17/20
Style Traditional
Bedrooms 4
Full Baths 3
Half Baths 1
HOA Y/N No
Originating Board realMLS (Northeast Florida Multiple Listing Service)
Year Built 1917
Property Description
Built in 1917 this beautifully renovated Avondale two story is casual elegance defined! Brilliant layout offers inviting front porch, large formal living room w/fireplace & custom built-ins, grand dining room adjacent to fabulous kitchen that also shares space w/ a cozy lounging area. Plus, spectacular family room addition (or 5th bedroom) w/ vaulted ceilings, home office, large closet, amazing laundry room, full bath & storage room. Also downstairs on the opposite side of the home is the private master suite. Upstairs offers 3 spacious bedrooms & recently renovated hall bath. Addt'l features include tons of natural light, neutral palate, gorgeous wood floors, lovely patio w/pergola perfect for relaxing & grilling, private back yard w/storage shed and the property is fully fenced!
Location
State FL
County Duval
Community Avondale
Area 032-Avondale
Direction From the Shops of Avondale head North on St Johns Ave several blocks, L on McDuff Ave, L on Oak St to home on L.
Rooms
Other Rooms Shed(s)
Interior
Interior Features Built-in Features, Eat-in Kitchen, Kitchen Island, Primary Bathroom - Shower No Tub, Primary Downstairs
Heating Central, Electric, Other
Cooling Central Air
Flooring Wood
Fireplaces Number 2
Fireplace Yes
Laundry Electric Dryer Hookup, Washer Hookup
Exterior
Fence Full
Pool None
Utilities Available Natural Gas Available
Roof Type Shingle
Porch Front Porch
Private Pool No
Building
Lot Description Historic Area, Irregular Lot
Sewer Public Sewer
Water Public
Architectural Style Traditional
New Construction No
Schools
Elementary Schools West Riverside
Middle Schools Lake Shore
High Schools Riverside
Others
Tax ID 0780170000
Security Features Security System Owned
Acceptable Financing Cash, Conventional, VA Loan
Listing Terms Cash, Conventional, VA Loan
Read Less
Want to know what your home might be worth? Contact us for a FREE valuation!

Our team is ready to help you sell your home for the highest possible price ASAP
Bought with WATSON REALTY CORP






