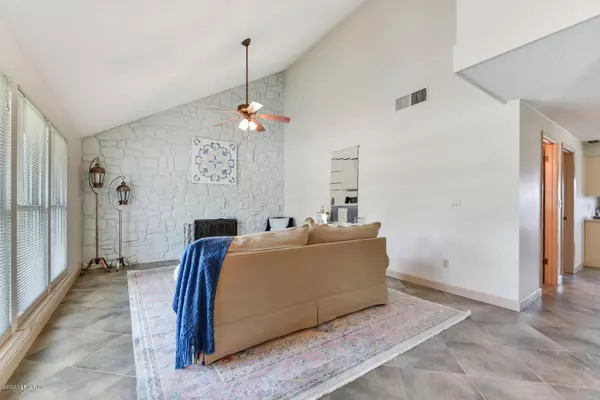$245,000
$257,900
5.0%For more information regarding the value of a property, please contact us for a free consultation.
11608 WHITE HORSE RD Jacksonville, FL 32246
4 Beds
3 Baths
1,748 SqFt
Key Details
Sold Price $245,000
Property Type Single Family Home
Sub Type Single Family Residence
Listing Status Sold
Purchase Type For Sale
Square Footage 1,748 sqft
Price per Sqft $140
Subdivision Summer Trees
MLS Listing ID 1053874
Sold Date 07/02/20
Bedrooms 4
Full Baths 3
HOA Y/N No
Originating Board realMLS (Northeast Florida Multiple Listing Service)
Year Built 1979
Lot Dimensions 85 x 120
Property Description
Pool home located in convenient Southside area! Only five minutes to Town Center, and just over ten minutes to the Beaches and Downtown!! Enjoy a versatile living space with this 4 bedroom, 3 bath, two story home featuring separate downstairs carpeted Master Bedroom, Stainless Steel Appliances, Cali Bamboo wood floors in loft and guest bedrooms. 4th bedroom has a separate entrance (and locks out of main house if desired) so you can have a mother-in-law apartment or income property!!! Lots of possibilities. Backyard has wonderful covered porch area for entertaining, separate covered storage that connects to garage. Detached shed for additional storage and wonderful entertaining area beautiful in ground pool and separate fire pit area.
No HOA!
Location
State FL
County Duval
Community Summer Trees
Area 023-Southside-East Of Southside Blvd
Direction From I-295 S turn Right on Beach Blvd. Turn Right on St Johns Bluff. Turn Right on Alden Road. Turn left on Green Spring Rd (Summer Tree Subdivision) Turn Right on White Horse Rd. House is on right.
Rooms
Other Rooms Workshop
Interior
Interior Features Eat-in Kitchen, In-Law Floorplan, Primary Downstairs, Split Bedrooms, Vaulted Ceiling(s), Walk-In Closet(s)
Heating Central
Cooling Central Air
Flooring Concrete, Tile, Wood
Fireplaces Number 1
Fireplace Yes
Laundry Electric Dryer Hookup, Washer Hookup
Exterior
Parking Features Additional Parking, Attached, Garage
Garage Spaces 2.0
Fence Back Yard, Wood
Pool In Ground
Roof Type Shingle
Total Parking Spaces 2
Private Pool No
Building
Sewer Public Sewer
Water Public
Structure Type Frame,Wood Siding
New Construction No
Schools
Elementary Schools Brookview
Middle Schools Kernan
High Schools Sandalwood
Others
Tax ID 1652890308
Security Features Smoke Detector(s)
Acceptable Financing Cash, Conventional, FHA, VA Loan
Listing Terms Cash, Conventional, FHA, VA Loan
Read Less
Want to know what your home might be worth? Contact us for a FREE valuation!

Our team is ready to help you sell your home for the highest possible price ASAP
Bought with KELLER WILLIAMS REALTY ATLANTIC PARTNERS





