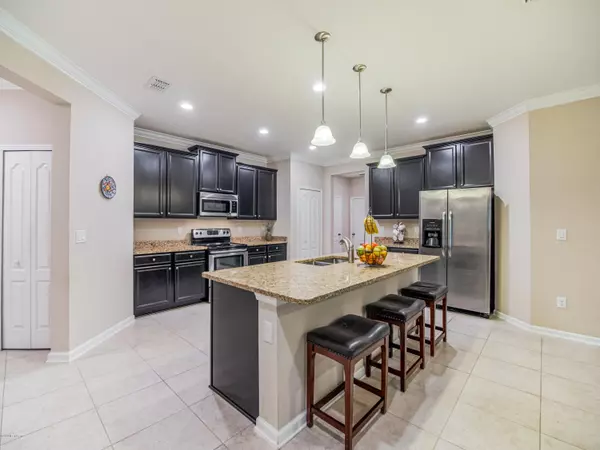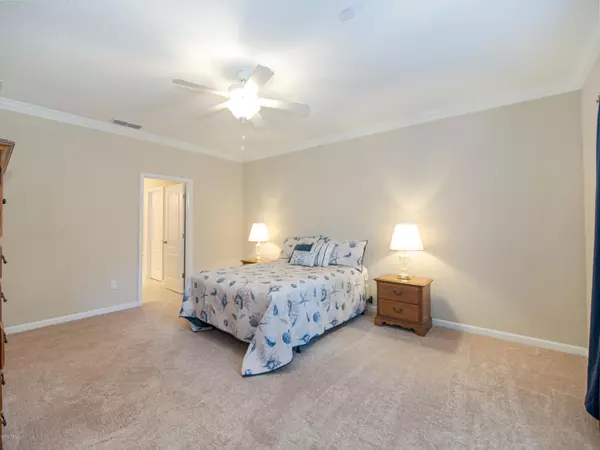$302,500
$309,000
2.1%For more information regarding the value of a property, please contact us for a free consultation.
10019 MELROSE CREEK DR Jacksonville, FL 32222
4 Beds
3 Baths
2,510 SqFt
Key Details
Sold Price $302,500
Property Type Single Family Home
Sub Type Single Family Residence
Listing Status Sold
Purchase Type For Sale
Square Footage 2,510 sqft
Price per Sqft $120
Subdivision Longleaf
MLS Listing ID 1055297
Sold Date 07/24/20
Style Traditional
Bedrooms 4
Full Baths 2
Half Baths 1
HOA Fees $60/qua
HOA Y/N Yes
Originating Board realMLS (Northeast Florida Multiple Listing Service)
Year Built 2016
Lot Dimensions 70 x 128
Property Description
AMAZING PRESERVE LOT! NO CDD FEES!! Separate PRIVATE OFFICE w French Doors! See it ASAP! Upgraded SOLAR PANELS Reduce Costs Dramatically! Kitchen has GRANITE Counters & Stainless Steel Appliances-FRIDGE INCLUDED! Large Island w Breakfast Bar. Classy Crown Molding in All Main Areas + Master Bedroom! Will Sell FAST! Spacious Master w Spa Like Bath! Glass Step in Shower & Separate Garden Tub! Don't Miss This Home! Enjoy Beautiful Nature Views from Screened Lanai! Laundry Room w Built in Sink! Water Softener INCLUDED! Attractive Curb Appeal w Stone Accents & Paver Driveway! Community Amenities Include Clubhouse, Resort Style Pool, Playground, Fitness Center! Amazing Location Near Oakleaf Town Center--tons of Popular Shopping, Dining & Entertainment Options
Location
State FL
County Duval
Community Longleaf
Area 064-Bent Creek/Plum Tree
Direction From 295 W, exit W onto Collins Rd. Right on Old Middleburg Rd S, left on Hazel Lake Dr. Left on Ansley Lake Dr, Left on Melrose Creek Dr.
Interior
Interior Features Breakfast Bar, Eat-in Kitchen, Entrance Foyer, Kitchen Island, Pantry, Primary Bathroom -Tub with Separate Shower, Primary Downstairs, Split Bedrooms, Walk-In Closet(s)
Heating Central, Electric
Cooling Central Air, Electric
Flooring Carpet, Tile
Furnishings Unfurnished
Laundry Electric Dryer Hookup, Washer Hookup
Exterior
Parking Features Attached, Garage
Garage Spaces 2.0
Pool Community, None
Utilities Available Cable Available
Amenities Available Boat Dock, Clubhouse, Fitness Center, Jogging Path, Playground
View Protected Preserve
Roof Type Shingle
Porch Covered, Patio, Porch, Screened
Total Parking Spaces 2
Private Pool No
Building
Sewer Public Sewer
Water Public
Architectural Style Traditional
New Construction No
Schools
Elementary Schools Enterprise
Middle Schools Charger Academy
High Schools Westside High School
Others
Tax ID 0164095260
Security Features Security System Owned,Smoke Detector(s)
Acceptable Financing Cash, Conventional, FHA, VA Loan
Listing Terms Cash, Conventional, FHA, VA Loan
Read Less
Want to know what your home might be worth? Contact us for a FREE valuation!

Our team is ready to help you sell your home for the highest possible price ASAP
Bought with DD HOME REALTY INC





