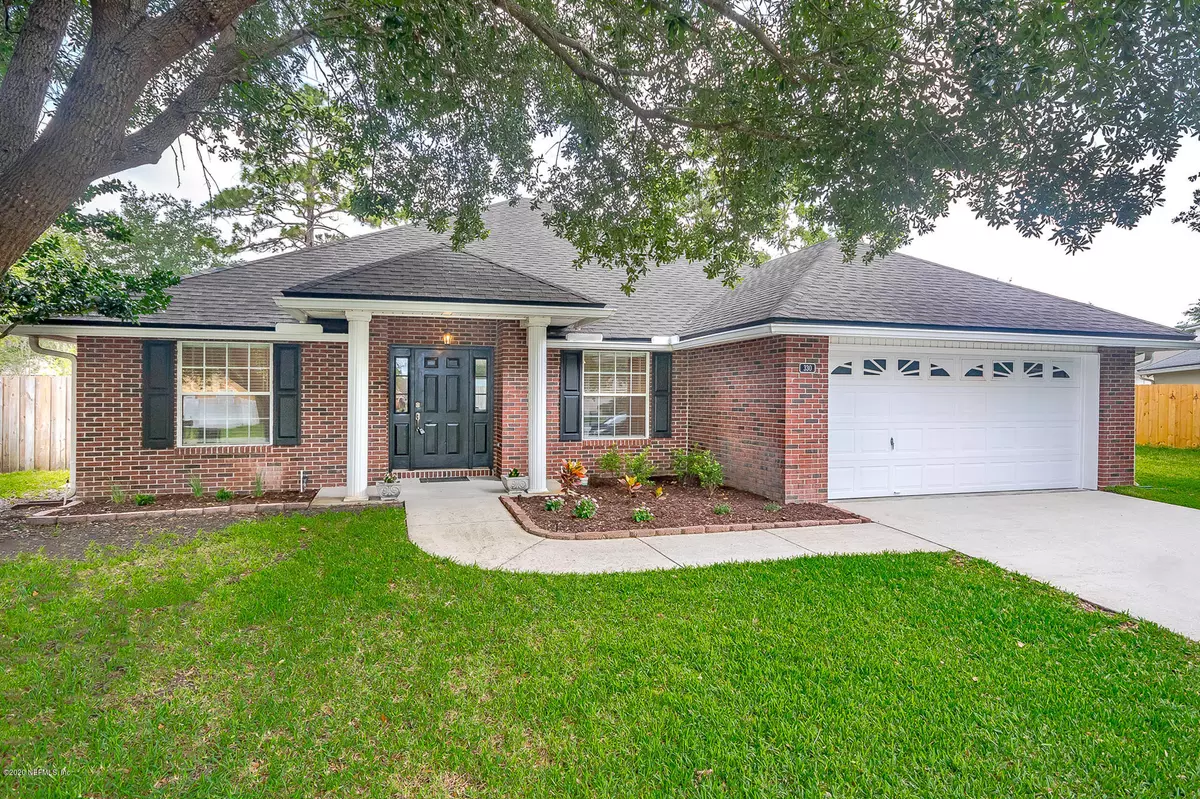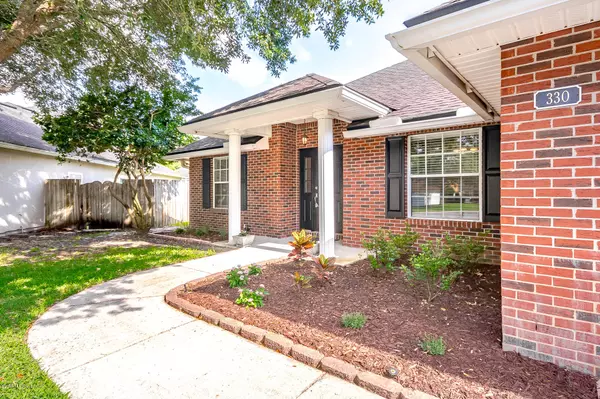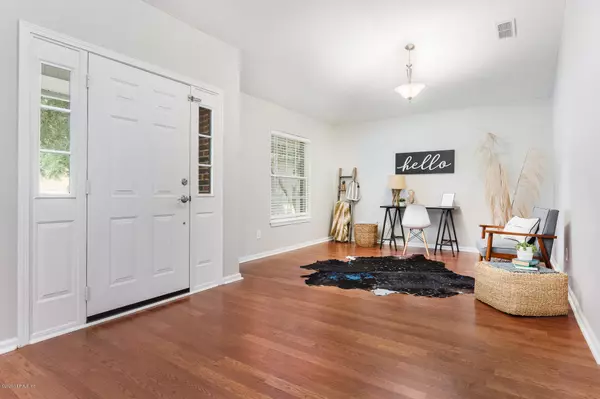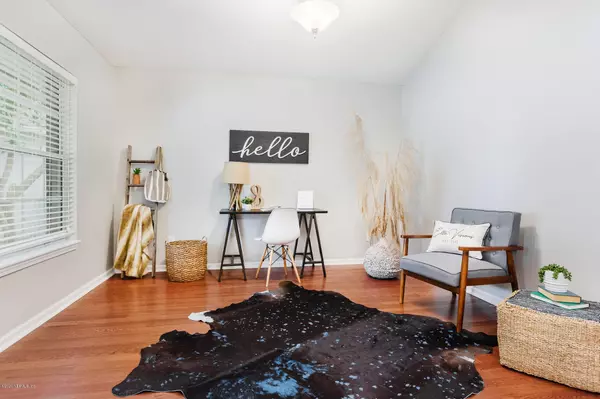$249,900
$249,900
For more information regarding the value of a property, please contact us for a free consultation.
330 BRIDGESTONE CT Orange Park, FL 32065
3 Beds
2 Baths
2,056 SqFt
Key Details
Sold Price $249,900
Property Type Single Family Home
Sub Type Single Family Residence
Listing Status Sold
Purchase Type For Sale
Square Footage 2,056 sqft
Price per Sqft $121
Subdivision Oakleaf Plantation
MLS Listing ID 1056333
Sold Date 07/10/20
Bedrooms 3
Full Baths 2
HOA Fees $7/ann
HOA Y/N Yes
Originating Board realMLS (Northeast Florida Multiple Listing Service)
Year Built 2003
Property Description
NEW! NEW! NEW! Nestled on a quiet cul-de-sac in the Heart of Oakleaf Plantation sits this beautifully updated, full brick beauty. Pride of ownership gleams brightly in every room, with all the modern updates a new home offers. Updated kitchen to include all new appliances, cabinets, back-splash, faucet, sink, solid surface counters. New paint throughout, new carpet in all bedrooms, new landscaping, new A/C unit, 2019 all for the new homeowners to enjoy! The office/den can easily be turned into a large 4th bedroom if needed, current home owners preferred a home office but the option is there. Thinking about adding a pool? No problem! This lot has space for days. Don't miss out on this little gem, schedule your appt soon.
Location
State FL
County Clay
Community Oakleaf Plantation
Area 139-Oakleaf/Orange Park/Nw Clay County
Direction From Argyle Forest Blvd, L on Oakleaf Village Pkway, L on Parkview dr, R Laurelwood Dr, R Wakemont, L Stonebridge, L Thorncrest, R Bridgestone home at the end of cul-de-sac
Interior
Interior Features Eat-in Kitchen, Entrance Foyer, Pantry, Primary Bathroom -Tub with Separate Shower, Split Bedrooms, Walk-In Closet(s)
Heating Central, Electric, Heat Pump
Cooling Central Air, Electric
Flooring Tile, Wood
Laundry Electric Dryer Hookup, Washer Hookup
Exterior
Parking Features Attached, Garage
Garage Spaces 2.0
Fence Back Yard, Vinyl, Wood
Pool Community
Amenities Available Basketball Court, Children's Pool, Fitness Center, Jogging Path, Playground, Tennis Court(s)
Roof Type Shingle
Total Parking Spaces 2
Private Pool No
Building
Lot Description Cul-De-Sac
Sewer Public Sewer
Water Public
Structure Type Brick Veneer,Frame
New Construction No
Schools
Elementary Schools Oakleaf Village
Middle Schools Oakleaf Jr High
High Schools Oakleaf High School
Others
HOA Name PMSI
Tax ID 04042500786701905
Security Features Smoke Detector(s)
Acceptable Financing Cash, Conventional, FHA, VA Loan
Listing Terms Cash, Conventional, FHA, VA Loan
Read Less
Want to know what your home might be worth? Contact us for a FREE valuation!

Our team is ready to help you sell your home for the highest possible price ASAP
Bought with COLDWELL BANKER VANGUARD REALTY






