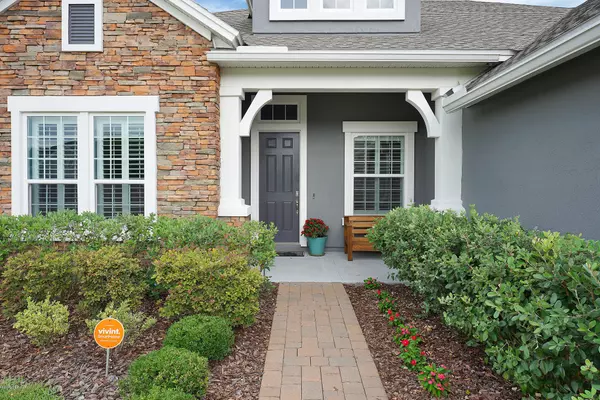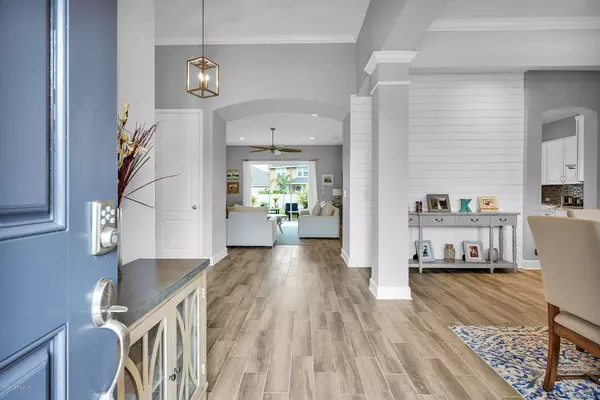$655,000
$665,000
1.5%For more information regarding the value of a property, please contact us for a free consultation.
3663 BURNT PINE DR Jacksonville, FL 32224
6 Beds
4 Baths
3,887 SqFt
Key Details
Sold Price $655,000
Property Type Single Family Home
Sub Type Single Family Residence
Listing Status Sold
Purchase Type For Sale
Square Footage 3,887 sqft
Price per Sqft $168
Subdivision Crosswater@Pablo Bay
MLS Listing ID 1057005
Sold Date 08/11/20
Style Traditional
Bedrooms 6
Full Baths 4
HOA Fees $63/ann
HOA Y/N Yes
Originating Board realMLS (Northeast Florida Multiple Listing Service)
Year Built 2016
Property Description
Highly desirable floor plan In Crosswater at Pablo Bay. This home features 5 bedrooms plus flex space on the first floor and a large Bonus/6th bedroom upstairs with a full bath. Open and inviting floor plan with 10 ft ceilings. Over 25k in upgrades completed this year including full bathroom renovation, plantation shutters, new fans/lighting added throughout main living, ship lap accent walls, new tile backsplash and cabinets in laundry room, custom landscaping, fresh paint inside and out and kitchen cabinet upgrade. Gourmet kitchen boasts a 12 ft island with granite countertops and stainless steel appliances with a five burner gas cooktop. Oversized paver driveway and 3 car garage with epoxy floor coating. Crosswater is a natural gas community. This home features a tankless Rannai gas water heater for endless hot water as well as full irrigation. Community amenities include splash pad, pool, two parks, dog park as well as a nature trail. This is a great family home with quick access to JTB, beach, Mayo Clinic, St Johns Town center, as well as A rated schools.
Location
State FL
County Duval
Community Crosswater@Pablo Bay
Area 026-Intracoastal West-South Of Beach Blvd
Direction Exit JTB heading north on San Pablo. Turn left into Pablo Bay, then right into Crosswater subdivision. Take round about past three streets turning right on Burnt Pine Drive. House is on right side
Interior
Interior Features Breakfast Bar, Eat-in Kitchen, Entrance Foyer, Kitchen Island, Pantry, Primary Bathroom -Tub with Separate Shower, Primary Downstairs, Split Bedrooms, Walk-In Closet(s)
Heating Central, Other
Cooling Central Air
Flooring Carpet, Tile
Laundry Electric Dryer Hookup, Washer Hookup
Exterior
Garage Attached, Garage
Garage Spaces 3.0
Fence Back Yard, Vinyl
Pool Community, None
Utilities Available Natural Gas Available
Amenities Available Children's Pool, Jogging Path, Playground
Waterfront No
Roof Type Shingle
Porch Covered, Patio
Parking Type Attached, Garage
Total Parking Spaces 3
Private Pool No
Building
Lot Description Sprinklers In Front, Sprinklers In Rear
Sewer Public Sewer
Water Public
Architectural Style Traditional
Structure Type Frame,Stucco
New Construction No
Schools
Elementary Schools Alimacani
Middle Schools Kernan
High Schools Atlantic Coast
Others
Tax ID 1674513545
Security Features Security System Owned,Smoke Detector(s)
Acceptable Financing Cash, Conventional, FHA, VA Loan
Listing Terms Cash, Conventional, FHA, VA Loan
Read Less
Want to know what your home might be worth? Contact us for a FREE valuation!

Our team is ready to help you sell your home for the highest possible price ASAP
Bought with WATSON REALTY CORP






