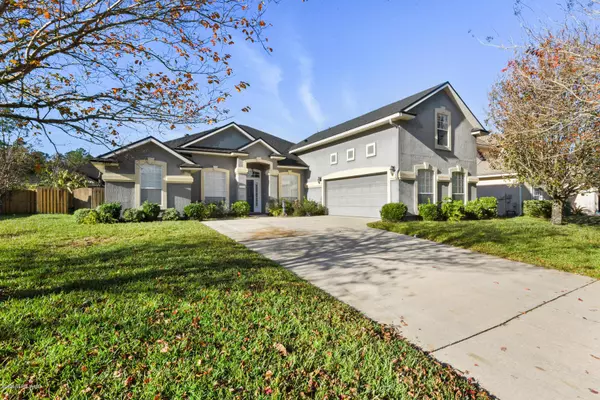$375,000
$370,000
1.4%For more information regarding the value of a property, please contact us for a free consultation.
1517 ASHLEE BRANCH WAY Jacksonville, FL 32259
5 Beds
4 Baths
2,780 SqFt
Key Details
Sold Price $375,000
Property Type Single Family Home
Sub Type Single Family Residence
Listing Status Sold
Purchase Type For Sale
Square Footage 2,780 sqft
Price per Sqft $134
Subdivision Julington Creek Plan
MLS Listing ID 1055682
Sold Date 07/23/20
Style Traditional
Bedrooms 5
Full Baths 4
HOA Fees $39/ann
HOA Y/N Yes
Originating Board realMLS (Northeast Florida Multiple Listing Service)
Year Built 2004
Property Description
Beautiful 5 Bedroom home in Julington Creek Plantation. Popular split floor plan with 10ft ceilings, crown molding, custom built gas fireplace and french doors to lanai, plantation shutters, upgraded lighting and so much more. Large 5th Bed./Bonus upstairs with full bath. Newly painted exterior/interior. NEW ROOF 2018. Main living area has beautiful hardwood floors. Kitchen overlooks the family room and features upgraded stainless steel appliances, 42'' wood cabinets, granite counter tops and backsplash. Large owners suite downstairs with sitting area, tray ceilings and plenty of closet space. Impressive Master Bath with Travertine Tile Wall and walk in shower. Great outdoor living space, perfect for entertaining with screened in lanai, fully fenced. Great community amenities and close to to
Location
State FL
County St. Johns
Community Julington Creek Plan
Area 301-Julington Creek/Switzerland
Direction S. on SR13. From Racetrack Rd. Turn onto Linde. Turn Left on Windy Way. Turn Left on Ashlee Branch . Home will be on the left.
Rooms
Other Rooms Shed(s)
Interior
Interior Features Breakfast Bar, Entrance Foyer, Pantry, Primary Bathroom -Tub with Separate Shower, Primary Downstairs, Split Bedrooms, Walk-In Closet(s)
Heating Central
Cooling Central Air
Flooring Carpet, Wood
Fireplaces Number 1
Fireplace Yes
Exterior
Parking Features Additional Parking
Garage Spaces 2.0
Fence Back Yard
Pool Community
Utilities Available Cable Available
Amenities Available Basketball Court, Clubhouse, Fitness Center, Playground, Tennis Court(s), Trash
Roof Type Shingle
Porch Patio
Total Parking Spaces 2
Private Pool No
Building
Lot Description Sprinklers In Front, Sprinklers In Rear
Sewer Public Sewer
Water Public
Architectural Style Traditional
Structure Type Frame,Stucco
New Construction No
Schools
Elementary Schools Durbin Creek
High Schools Creekside
Others
Tax ID 2495492830
Acceptable Financing Cash, Conventional, FHA, VA Loan
Listing Terms Cash, Conventional, FHA, VA Loan
Read Less
Want to know what your home might be worth? Contact us for a FREE valuation!

Our team is ready to help you sell your home for the highest possible price ASAP
Bought with VETERANS UNITED REALTY





