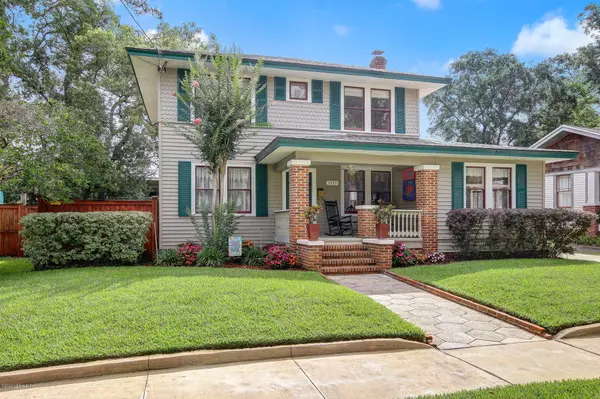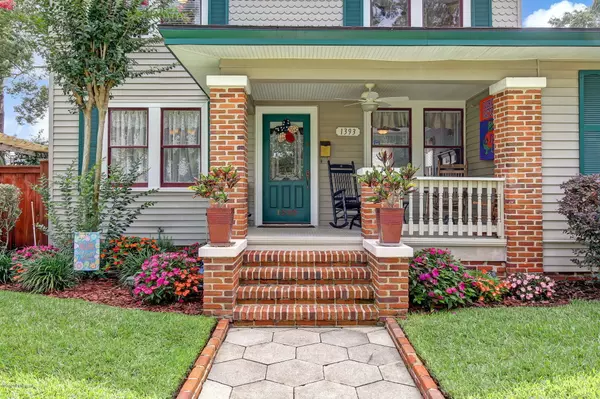$412,000
$417,000
1.2%For more information regarding the value of a property, please contact us for a free consultation.
1393 BELVEDERE AVE Jacksonville, FL 32205
2 Beds
2 Baths
1,728 SqFt
Key Details
Sold Price $412,000
Property Type Single Family Home
Sub Type Single Family Residence
Listing Status Sold
Purchase Type For Sale
Square Footage 1,728 sqft
Price per Sqft $238
Subdivision Avondale
MLS Listing ID 1058044
Sold Date 08/03/20
Bedrooms 2
Full Baths 1
Half Baths 1
HOA Y/N No
Originating Board realMLS (Northeast Florida Multiple Listing Service)
Year Built 1926
Lot Dimensions 58X104
Property Description
This two story 1926 Avondale charmer has the front porch we all love, overlooks a park where you can enjoy the children playing & visit with neighbors. Home is 2 bed 1 & 1/2 bath plus a downstairs sunroom that is great for an office, library, or bedroom & an additional upstairs room that would be an excellent nursery or child's room. A separate dining room & spacious living room with its cozy fireplace have gleaming wood floors. Remodeled galley kitchen with quartz counters, trendy tile back splash & stainless appliances. Downstairs laundry, half bath & sun porch that leads to a covered back porch & a private fenced backyard. Out back is a 396 sq ft, 2 room & full bath guest house ideal for a parent or adult child. A well-kept home with lush landscaping on a great street awaits you! Buyer to verify square footage.
Location
State FL
County Duval
Community Avondale
Area 032-Avondale
Direction From US 17 head East on Park St across Edgewood Ave to L on third st, Belvedere ave. House is on R across from the second park.
Rooms
Other Rooms Guest House, Shed(s)
Interior
Interior Features Built-in Features, Entrance Foyer, Pantry, Primary Bathroom - Tub with Shower, Split Bedrooms
Heating Central, Electric, Heat Pump, Zoned, Other
Cooling Central Air, Electric, Zoned
Flooring Carpet, Tile, Wood
Fireplaces Number 1
Fireplaces Type Wood Burning
Furnishings Unfurnished
Fireplace Yes
Laundry Electric Dryer Hookup, Washer Hookup
Exterior
Fence Back Yard, Wood
Pool None
Utilities Available Cable Connected
Roof Type Shingle
Porch Front Porch, Porch
Private Pool No
Building
Lot Description Historic Area, Sprinklers In Front, Sprinklers In Rear
Sewer Public Sewer
Water Public
Structure Type Frame,Vinyl Siding,Wood Siding
New Construction No
Others
Tax ID 0796210000
Security Features Security Gate,Smoke Detector(s)
Acceptable Financing Cash, Conventional, FHA, VA Loan
Listing Terms Cash, Conventional, FHA, VA Loan
Read Less
Want to know what your home might be worth? Contact us for a FREE valuation!

Our team is ready to help you sell your home for the highest possible price ASAP
Bought with MILLER & COMPANY REAL ESTATE






