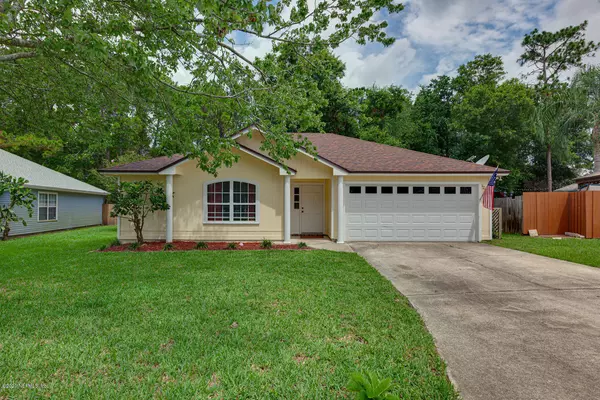$250,000
$242,500
3.1%For more information regarding the value of a property, please contact us for a free consultation.
12565 LONG LAKE CT Jacksonville, FL 32225
3 Beds
2 Baths
1,471 SqFt
Key Details
Sold Price $250,000
Property Type Single Family Home
Sub Type Single Family Residence
Listing Status Sold
Purchase Type For Sale
Square Footage 1,471 sqft
Price per Sqft $169
Subdivision Trevor Green
MLS Listing ID 1057924
Sold Date 08/10/20
Style Flat,Ranch
Bedrooms 3
Full Baths 2
HOA Fees $13/ann
HOA Y/N No
Originating Board realMLS (Northeast Florida Multiple Listing Service)
Year Built 1993
Lot Dimensions 57' x 347'
Property Description
MULTIPLE OFFERS - Highest and Best due by 9am, June 17th. See form in Documents. This is it! Move-in ready single story home on a .33 acre lot in central location off of Ashley Melisse with large fenced back yard. Make a trail through the woods to the lake, a section of which you own (see survey under Document tab). Watch birds and nature while you relax on the back patio. Open floor plan with freshly painted interior, cleaned/sealed tile in living area, and new carpet in bedrooms. Newer roof (2014) and hvac (2012). Low HOA fees.
Location
State FL
County Duval
Community Trevor Green
Area 043-Intracoastal West-North Of Atlantic Blvd
Direction From Atlantic Blvd., north on Girvin Rd., left on Ashley Melisse, first right on Arkenstone, first left on Long Lake Dr., first left on Long Lake Ct., to yellow house on right.
Interior
Interior Features Breakfast Bar, Eat-in Kitchen, Entrance Foyer, Pantry, Primary Bathroom - Tub with Shower, Primary Downstairs, Split Bedrooms, Vaulted Ceiling(s), Walk-In Closet(s)
Heating Central, Electric
Cooling Central Air, Electric
Flooring Carpet, Tile
Fireplaces Number 1
Fireplaces Type Wood Burning
Furnishings Unfurnished
Fireplace Yes
Laundry Electric Dryer Hookup, Washer Hookup
Exterior
Garage Attached, Garage
Garage Spaces 2.0
Fence Back Yard, Wood
Pool None
Utilities Available Cable Available
Waterfront No
View Protected Preserve
Roof Type Shingle
Porch Front Porch, Patio
Parking Type Attached, Garage
Total Parking Spaces 2
Private Pool No
Building
Sewer Public Sewer
Water Public
Architectural Style Flat, Ranch
Structure Type Frame
New Construction No
Others
HOA Name Sterling Ridge
Tax ID 1622000550
Security Features Smoke Detector(s)
Acceptable Financing Cash, Conventional, FHA, VA Loan
Listing Terms Cash, Conventional, FHA, VA Loan
Read Less
Want to know what your home might be worth? Contact us for a FREE valuation!

Our team is ready to help you sell your home for the highest possible price ASAP
Bought with WATSON REALTY CORP






