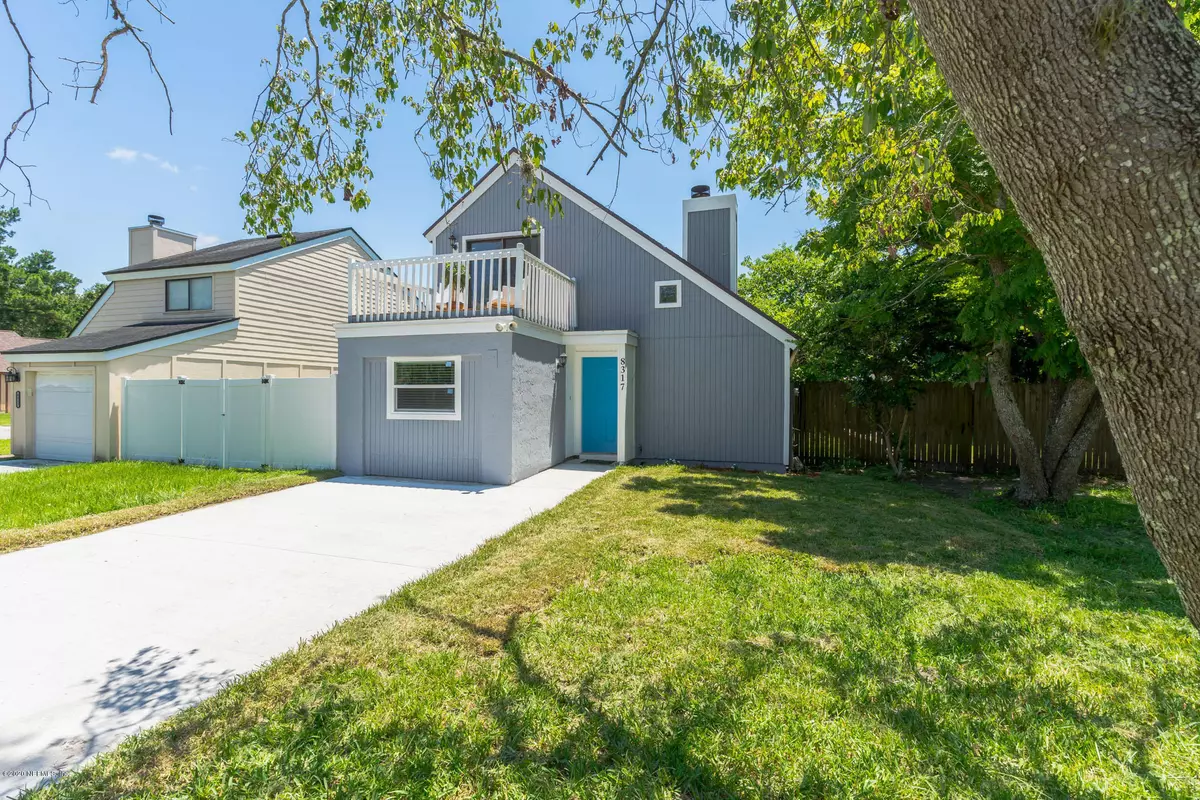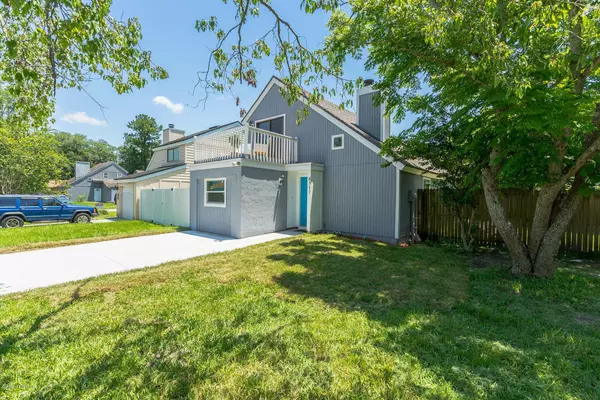$175,000
$175,000
For more information regarding the value of a property, please contact us for a free consultation.
8317 PERIWINKLE CT Jacksonville, FL 32244
3 Beds
2 Baths
1,362 SqFt
Key Details
Sold Price $175,000
Property Type Single Family Home
Sub Type Single Family Residence
Listing Status Sold
Purchase Type For Sale
Square Footage 1,362 sqft
Price per Sqft $128
Subdivision Argyle Forest Villag
MLS Listing ID 1058592
Sold Date 07/21/20
Bedrooms 3
Full Baths 2
HOA Y/N No
Originating Board realMLS (Northeast Florida Multiple Listing Service)
Year Built 1986
Property Description
MULTIPLE OFFERS!.You DON'T want to miss out on this fully remodeled home. Kitchen includes; new white-shaker cabinets, beautiful granite countertops, new stainless-steel GE appliances, and ambient lighting above and below cabinets. Eye catching tiled floors and freshly painted walls. Home boasts high-ceilings and modern ceiling-fans with remote controls. Wood fireplace. Tiled bathroom walls. Gray wooden stairs. Gorgeous, stand-up glass shower, granite-top master vanity. Enjoy your morning on your private, second-floor balcony. This home has a brand new, large driveway. 3- large sliding glass doors for natural light. Large front yard and spacious fenced back yard w/ wood deck. ROOF 2020, HVAC 2020. Minutes away from Sams Club, Publix, Mall, Movie theatre, and dining.
Location
State FL
County Duval
Community Argyle Forest Villag
Area 067-Collins Rd/Argyle/Oakleaf Plantation (Duval)
Direction Blanding to Youngerman Cir to Periwinkle Dr then turn left on Periwinkle Ct, second home on the left.
Interior
Interior Features Entrance Foyer, Pantry, Primary Bathroom - Shower No Tub, Skylight(s), Split Bedrooms
Heating Central, Other
Cooling Central Air
Flooring Tile, Vinyl
Fireplaces Number 1
Fireplace Yes
Laundry Electric Dryer Hookup, Washer Hookup
Exterior
Exterior Feature Balcony
Fence Back Yard, Wood
Pool None
Roof Type Shingle
Private Pool No
Building
Lot Description Corner Lot
Sewer Public Sewer
Water Public
Structure Type Frame,Wood Siding
New Construction No
Schools
Elementary Schools Chimney Lakes
Middle Schools Charger Academy
Others
Tax ID 0165193474
Acceptable Financing Cash, Conventional, FHA, VA Loan
Listing Terms Cash, Conventional, FHA, VA Loan
Read Less
Want to know what your home might be worth? Contact us for a FREE valuation!

Our team is ready to help you sell your home for the highest possible price ASAP





