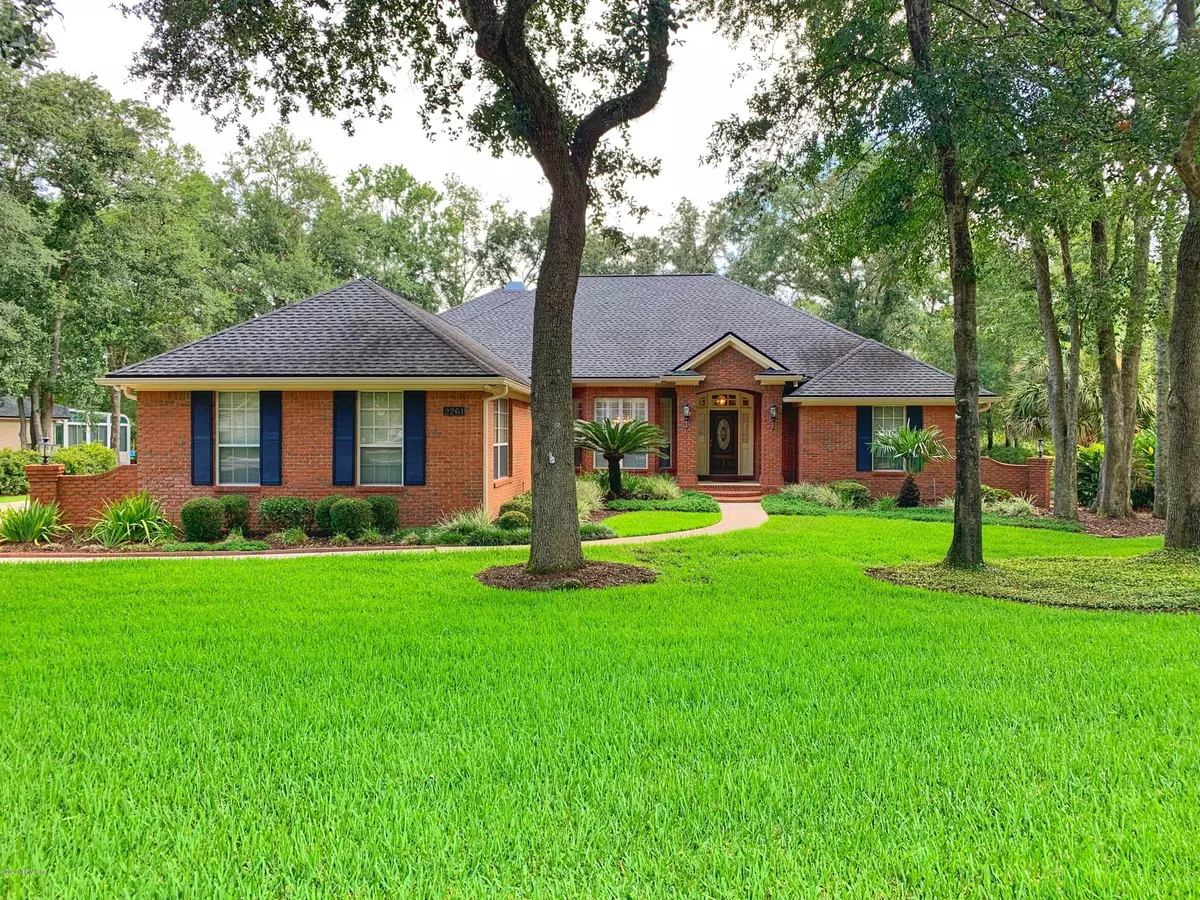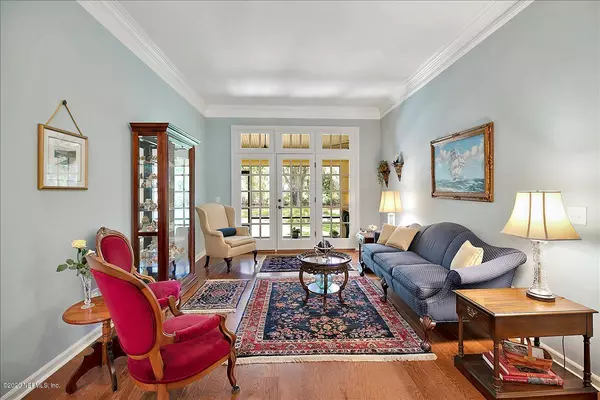$460,000
$469,000
1.9%For more information regarding the value of a property, please contact us for a free consultation.
2261 SALT MYRTLE LN Fleming Island, FL 32003
5 Beds
3 Baths
2,864 SqFt
Key Details
Sold Price $460,000
Property Type Single Family Home
Sub Type Single Family Residence
Listing Status Sold
Purchase Type For Sale
Square Footage 2,864 sqft
Price per Sqft $160
Subdivision Pace Island
MLS Listing ID 1059301
Sold Date 08/14/20
Style Flat,Traditional
Bedrooms 5
Full Baths 3
HOA Fees $130/mo
HOA Y/N Yes
Originating Board realMLS (Northeast Florida Multiple Listing Service)
Year Built 1991
Property Description
This is your opportunity to experience and enjoy life near the water with NO CDD FEES! What a stunning, immaculately maintained brick home with beautiful landscaping located in a serene, wooded neighborhood surrounded by Doctors Lake and St. Johns River. You will want to come and check out all of the many amazing upgrades and features of this home: wood floors, bay windows, plantation shutters, crown molding, 10 foot ceilings, side entry 3 car garage, granite counters, built in bookshelves, 6'' gutters around the entire home and brick wood-burning fireplace to name a few! Located in Pace Island, a gated community with a beautiful lagoon glistening behind the home, surrounded by preserve views. The community has numerous amenities and a boardwalk where you can walk out to Doctors Lake. HVAC is only 1.5 years old and the roof new as of 2012 with a 50 year architectural warranty. Your new favorite place to unwind and relax will be in the large screened lanai out back. You will not want to miss out on this special gem tucked away amongst the trees and right near the St. Johns River.
Location
State FL
County Clay
Community Pace Island
Area 122-Fleming Island-Nw
Direction Head east on I-295 S., Take exit 10 for U.S. 17, Go South on US 17, turn right on Pace Island Trace, and turn right on Salt Myrtle Rd.
Interior
Interior Features Breakfast Bar, Built-in Features, Eat-in Kitchen, Entrance Foyer, Pantry, Primary Bathroom -Tub with Separate Shower, Primary Downstairs, Split Bedrooms, Walk-In Closet(s)
Heating Central
Cooling Central Air
Flooring Carpet, Tile, Wood
Fireplaces Number 1
Fireplaces Type Wood Burning
Fireplace Yes
Exterior
Garage Spaces 3.0
Pool Community, None
Amenities Available Boat Dock, Clubhouse, Playground, Tennis Court(s)
Waterfront Description Lagoon
View Protected Preserve, Water
Roof Type Shingle
Porch Front Porch, Patio, Porch, Screened
Total Parking Spaces 3
Private Pool No
Building
Sewer Public Sewer
Water Public
Architectural Style Flat, Traditional
Structure Type Frame
New Construction No
Others
Tax ID 29042601315300422
Security Features Smoke Detector(s)
Acceptable Financing Cash, Conventional, FHA, VA Loan
Listing Terms Cash, Conventional, FHA, VA Loan
Read Less
Want to know what your home might be worth? Contact us for a FREE valuation!

Our team is ready to help you sell your home for the highest possible price ASAP
Bought with BERKSHIRE HATHAWAY HOMESERVICES FLORIDA NETWORK REALTY





