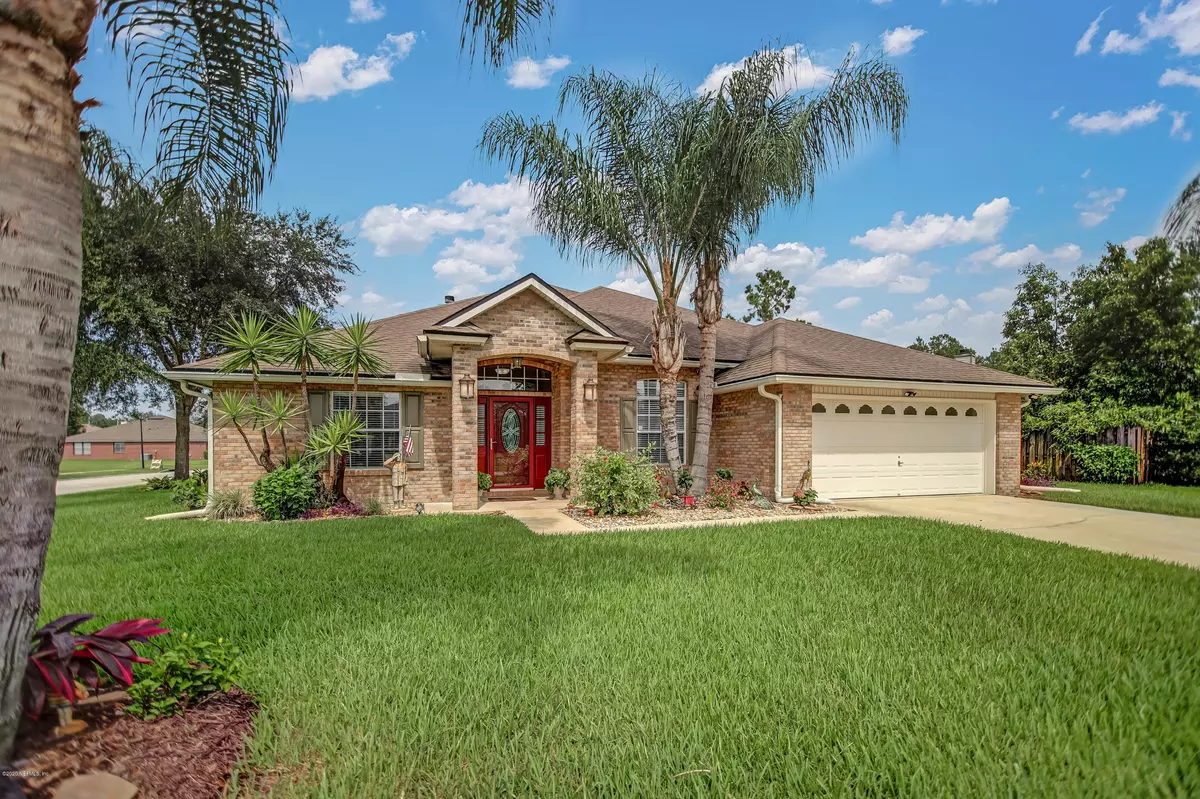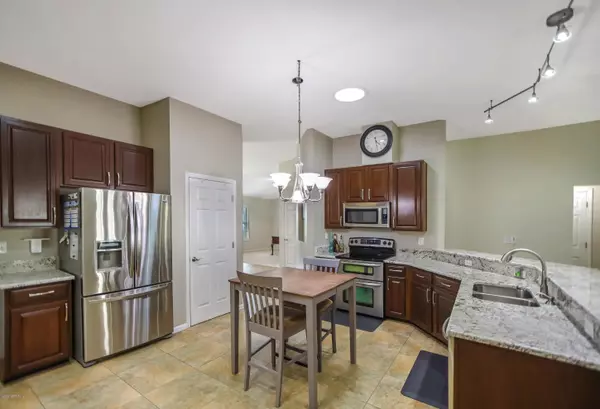$355,000
$355,000
For more information regarding the value of a property, please contact us for a free consultation.
12063 LONDON LAKE DR W Jacksonville, FL 32258
4 Beds
3 Baths
2,673 SqFt
Key Details
Sold Price $355,000
Property Type Single Family Home
Sub Type Single Family Residence
Listing Status Sold
Purchase Type For Sale
Square Footage 2,673 sqft
Price per Sqft $132
Subdivision Waterford Estates
MLS Listing ID 1061431
Sold Date 08/18/20
Bedrooms 4
Full Baths 3
HOA Fees $47/ann
HOA Y/N Yes
Originating Board realMLS (Northeast Florida Multiple Listing Service)
Year Built 2002
Property Description
IMPECCABLY maintained brick home on a corner lot with spectacular views located in Waterford Estates. This home boasts a spacious open floor plan with porcelain floors. The kitchen offers new granite countertops and energy-efficient stainless-steel appliances. The family room has a wood-burning fireplace. The sizable master suite has a walk-in closet, a walk-in shower and a garden tub. This home has a beautifully manicured lawn with towering palm trees. Solar 100-gallon water heater. Two Velux Sun Tunnel Skylights in the kitchen for lots of natural light, solar attic fan, separate well for sprinkler system and high-efficiency HVAC. Waterford Estates features a community pool, tennis courts, basketball courts, and playground, low annual HOA fee! NO CDD FEES.
Location
State FL
County Duval
Community Waterford Estates
Area 014-Mandarin
Direction From US 1, turn onto Greenland Rd, approximately one mile make a left on Coastal Lane. Make a slight left on Lake Fern Dr, then turn right on London Lake Dr W. Corner Lot.
Interior
Interior Features Breakfast Bar, Eat-in Kitchen, Entrance Foyer, Pantry, Primary Bathroom -Tub with Separate Shower, Primary Downstairs, Solar Tube(s), Split Bedrooms, Walk-In Closet(s)
Heating Central, Heat Pump
Cooling Attic Fan, Central Air
Flooring Carpet, Tile
Fireplaces Number 1
Fireplaces Type Wood Burning
Fireplace Yes
Laundry Electric Dryer Hookup, Washer Hookup
Exterior
Parking Features Additional Parking, Attached, Garage, Garage Door Opener
Garage Spaces 2.0
Pool Community, None
Utilities Available Cable Available
Amenities Available Basketball Court, Playground, Tennis Court(s)
Roof Type Shingle
Porch Patio
Total Parking Spaces 2
Private Pool No
Building
Lot Description Corner Lot
Sewer Public Sewer
Water Public
Structure Type Frame,Vinyl Siding
New Construction No
Schools
Elementary Schools Greenland Pines
Middle Schools Twin Lakes Academy
High Schools Mandarin
Others
HOA Name The CAM Team
Tax ID 1571484230
Security Features Smoke Detector(s)
Acceptable Financing Cash, Conventional, FHA, VA Loan
Listing Terms Cash, Conventional, FHA, VA Loan
Read Less
Want to know what your home might be worth? Contact us for a FREE valuation!

Our team is ready to help you sell your home for the highest possible price ASAP
Bought with WATSON REALTY CORP





