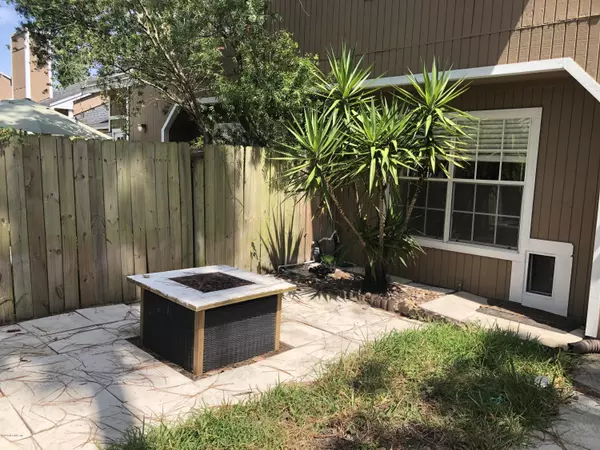$165,000
$165,000
For more information regarding the value of a property, please contact us for a free consultation.
11876 ASHBROOK CIR N Jacksonville, FL 32225
2 Beds
2 Baths
1,258 SqFt
Key Details
Sold Price $165,000
Property Type Townhouse
Sub Type Townhouse
Listing Status Sold
Purchase Type For Sale
Square Footage 1,258 sqft
Price per Sqft $131
Subdivision Ashton Park
MLS Listing ID 1061654
Sold Date 08/13/20
Bedrooms 2
Full Baths 2
HOA Fees $50/qua
HOA Y/N Yes
Originating Board realMLS (Northeast Florida Multiple Listing Service)
Year Built 1987
Property Description
This fabulous townhouse is in a prime location. This 2/2 with a garage is perfect for someone looking for low maintenance living. This home has tons of natural light, with a nice size eat in kitchen, Wood laminate floors throughout home. Primary bedroom is upstairs with a large bathroom that has a garden tub and a walk in shower along with a roomy bedroom. The flooring is new on the stairs and upper level. Washer and dryer are on lower level along with another good size bedroom and a full bath. Wood burning fireplace and a fully fenced in backyard that has a gate to exit out back into the dog walking area. There is a doggy door too. Nice oversized one car garage and roof is only 4 years old ,and everything else is in great shape. Transferable termite bond. Close to all shopping, mayport naval base and walking distance to Ed Austin Park. This will not last long!
Location
State FL
County Duval
Community Ashton Park
Area 042-Ft Caroline
Direction From 295 N , Take exit 47 onto Monument Rd towards Naval Station Mayport, Turn Right on Monument, Left onto Ashbrook Circle E (Ashton Park ) , Right on Ashbrook Circle N and home is on left.
Interior
Interior Features Eat-in Kitchen, Entrance Foyer, Primary Bathroom -Tub with Separate Shower, Split Bedrooms, Walk-In Closet(s)
Heating Central
Cooling Central Air
Fireplaces Number 1
Fireplace Yes
Laundry Electric Dryer Hookup, Washer Hookup
Exterior
Garage Assigned, Attached, Garage, Garage Door Opener
Garage Spaces 1.0
Fence Back Yard
Pool None
Waterfront No
Roof Type Shingle
Porch Patio
Parking Type Assigned, Attached, Garage, Garage Door Opener
Total Parking Spaces 1
Private Pool No
Building
Sewer Public Sewer
Water Public
Structure Type Wood Siding
New Construction No
Schools
Elementary Schools Merrill Road
Middle Schools Landmark
High Schools Sandalwood
Others
Tax ID 1611364564
Acceptable Financing Cash, Conventional, FHA, VA Loan
Listing Terms Cash, Conventional, FHA, VA Loan
Read Less
Want to know what your home might be worth? Contact us for a FREE valuation!

Our team is ready to help you sell your home for the highest possible price ASAP
Bought with URWAY REALTY LLC






