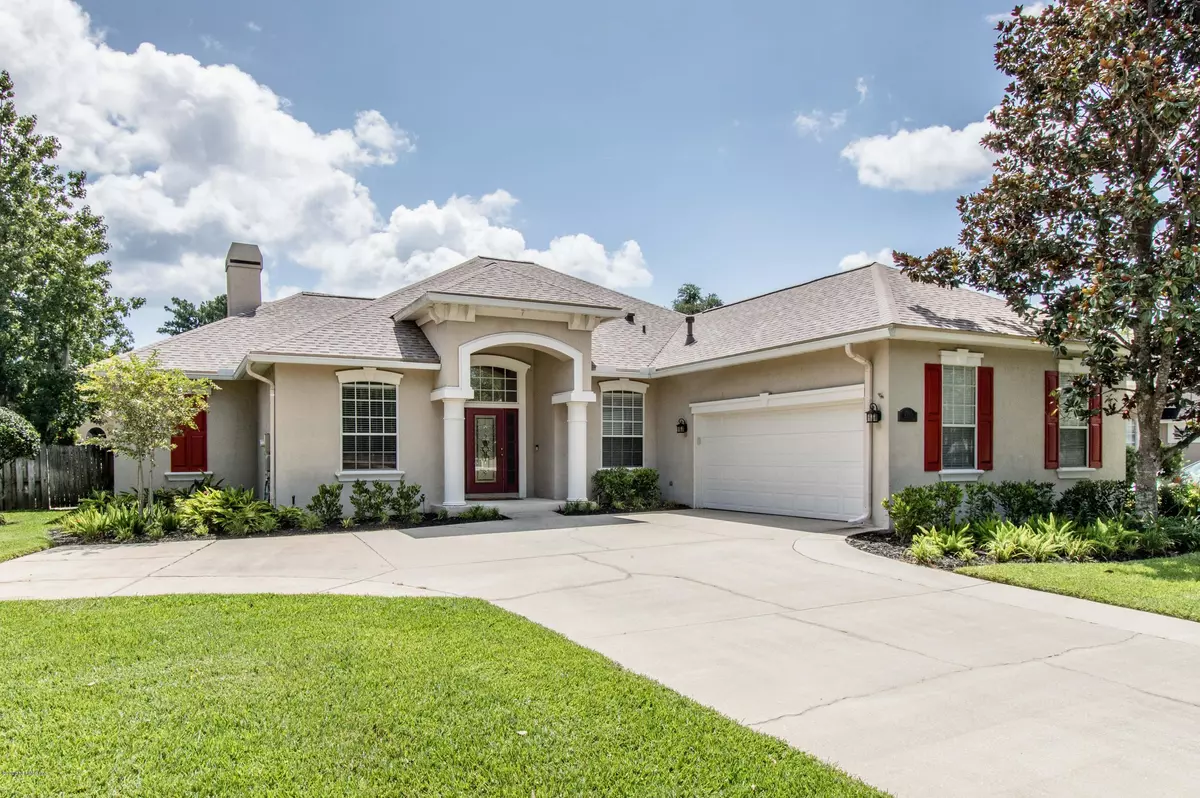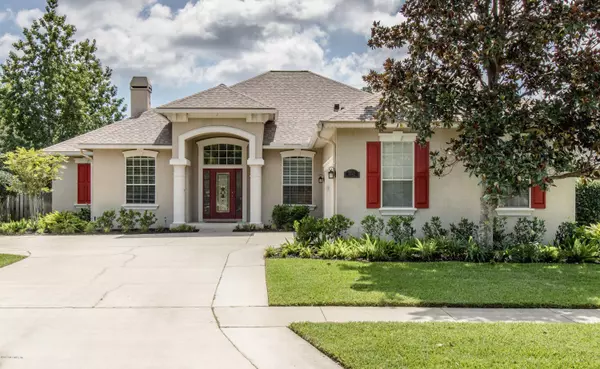$334,000
$330,000
1.2%For more information regarding the value of a property, please contact us for a free consultation.
1842 SENTRY OAK CT Fleming Island, FL 32003
4 Beds
3 Baths
2,440 SqFt
Key Details
Sold Price $334,000
Property Type Single Family Home
Sub Type Single Family Residence
Listing Status Sold
Purchase Type For Sale
Square Footage 2,440 sqft
Price per Sqft $136
Subdivision Margarets Walk
MLS Listing ID 1062491
Sold Date 08/14/20
Style Contemporary
Bedrooms 4
Full Baths 3
HOA Fees $44/ann
HOA Y/N Yes
Year Built 2003
Property Description
Welcome Home! From the moment you walk thru the tinted etched glass doorway you will be impressed with the layout, features & style of this home. Step into the title foyer where you will be greeted with soaring ceilings, updated lighting and wood floors. Oversized flex room & formal dining room ready for all the family gatherings. Spacious great room is the center of the home accented with built ins, gas fireplace and opens into the lovely kitchen with abundant counter space, 42'' cabinets, tile back splash, breakfast nook & bar space. 3 way split plan offers privacy for everyone. Generous sized master suite with bay window sitting area, ample closet space and ensuite bath with dual sinks, garden tub & separate shower. Private back yard with spacious covered lanai and beautiful landscape a a
Location
State FL
County Clay
Community Margarets Walk
Area 123-Fleming Island-Se
Direction HIGHWAY 17S PAST CR220, LEFT INTO MARGARET'S WALK (BEFORE BLACK CREEK BRIDGE. THRU GATE. MAKE FIRST LEFT. HOME WILL BE ON THE LEFT.
Interior
Interior Features Breakfast Bar, Breakfast Nook, Eat-in Kitchen, Entrance Foyer, Pantry, Primary Bathroom -Tub with Separate Shower, Split Bedrooms, Walk-In Closet(s)
Heating Central, Electric
Cooling Central Air, Electric
Flooring Tile, Wood
Fireplaces Number 1
Fireplaces Type Gas
Fireplace Yes
Laundry Electric Dryer Hookup, Washer Hookup
Exterior
Parking Features Garage Door Opener
Garage Spaces 2.0
Fence Back Yard
Pool Community, None
Utilities Available Natural Gas Available
Amenities Available Airport/Runway, Boat Slip, Children's Pool, Golf Course, Playground
Roof Type Shingle
Total Parking Spaces 2
Private Pool No
Building
Sewer Public Sewer
Water Public
Architectural Style Contemporary
Structure Type Stucco
New Construction No
Others
Tax ID 38052601426601514
Acceptable Financing Cash, Conventional, FHA, VA Loan
Listing Terms Cash, Conventional, FHA, VA Loan
Read Less
Want to know what your home might be worth? Contact us for a FREE valuation!

Our team is ready to help you sell your home for the highest possible price ASAP
Bought with ERA DAVIS & LINN





