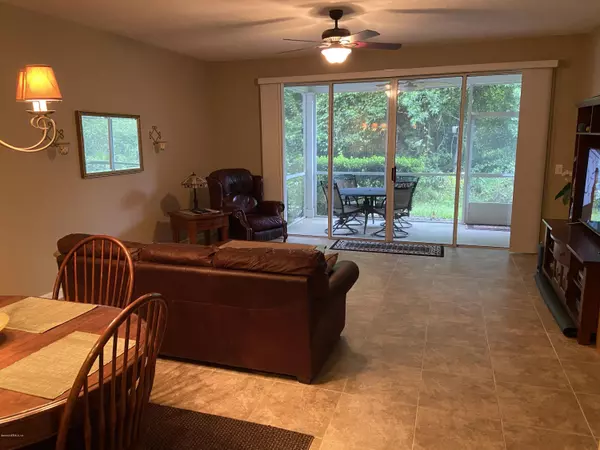$229,000
$229,000
For more information regarding the value of a property, please contact us for a free consultation.
13529 STONE POND DR Jacksonville, FL 32224
2 Beds
3 Baths
1,524 SqFt
Key Details
Sold Price $229,000
Property Type Single Family Home
Sub Type Single Family Residence
Listing Status Sold
Purchase Type For Sale
Square Footage 1,524 sqft
Price per Sqft $150
Subdivision Wolf Creek
MLS Listing ID 1062438
Sold Date 07/24/20
Bedrooms 2
Full Baths 2
Half Baths 1
HOA Fees $219/mo
HOA Y/N Yes
Year Built 2005
Property Description
You will feel right at home living in this Wolf Creek townhouse close to the beach, shopping, and restaurants. The first floor features an open floor plan, tile flooring, a large oversized sliding glass door that opens up to a screened lanai and backs up to a preserve. All bedrooms are upstairs with the laundry and a loft area, which can be used as a playroom, office, or entertainment area. A new Carrier HVAC was installed in 2019. Wolf Creek is a gated community that offers a community pool and club facilities. The association is in the process of repainting all the buildings and reroofed all buildings last year. Come see this beautiful townhome in Wolf Creek today!
Location
State FL
County Duval
Community Wolf Creek
Area 026-Intracoastal West-South Of Beach Blvd
Direction Take I-295 S to Beach Blvd exit east. Turn right onto Windmaker Way (Gate access required). Pass through 1 roundabout. Turn left onto Stone Pond Dr. 13529 Stone Pond Dr is on the left.
Interior
Interior Features Entrance Foyer, Walk-In Closet(s)
Heating Central
Cooling Central Air
Flooring Tile
Exterior
Parking Features Attached, Garage
Garage Spaces 1.0
Pool Community
Amenities Available Clubhouse, Fitness Center
Roof Type Shingle
Porch Patio, Porch, Screened
Total Parking Spaces 1
Private Pool No
Building
Sewer Public Sewer
Water Public
New Construction No
Schools
Elementary Schools Chets Creek
Middle Schools Kernan
High Schools Atlantic Coast
Others
Tax ID 1670671930
Security Features Smoke Detector(s)
Acceptable Financing Cash, Conventional, FHA, VA Loan
Listing Terms Cash, Conventional, FHA, VA Loan
Read Less
Want to know what your home might be worth? Contact us for a FREE valuation!

Our team is ready to help you sell your home for the highest possible price ASAP
Bought with KELLER WILLIAMS REALTY ATLANTIC PARTNERS





