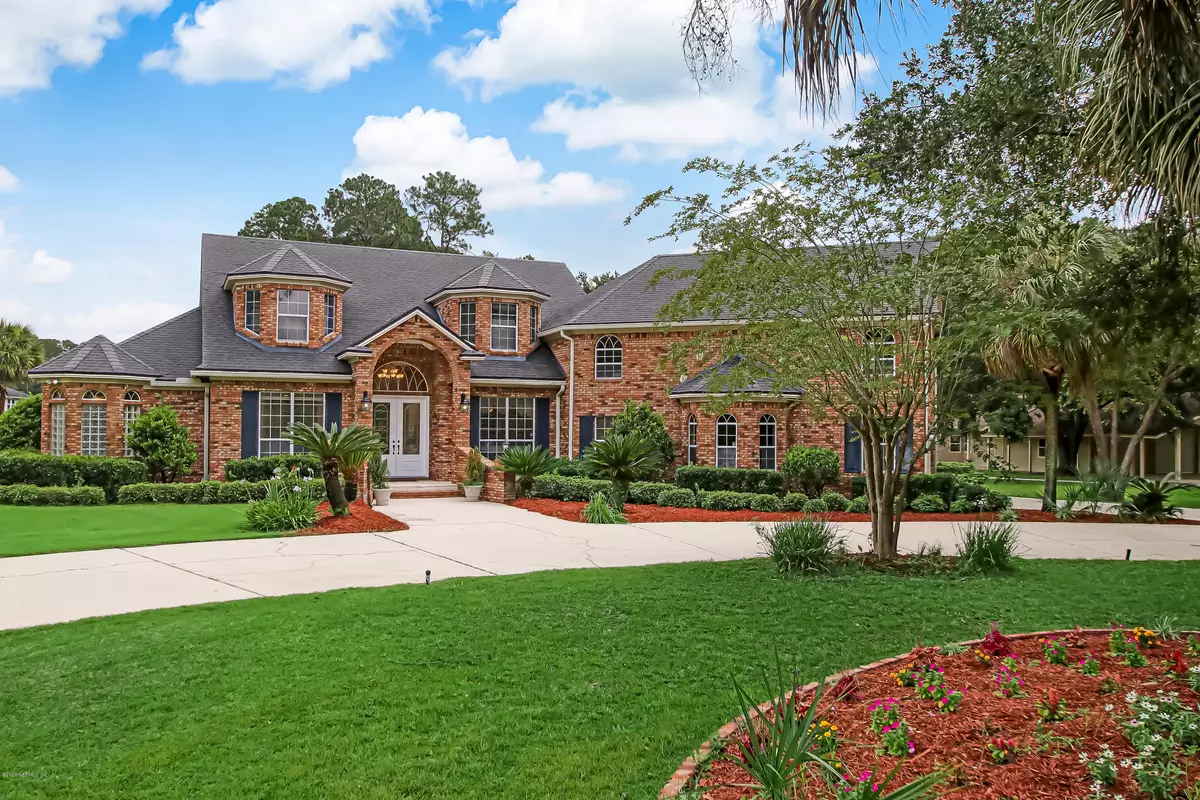$764,900
$764,900
For more information regarding the value of a property, please contact us for a free consultation.
10103 CHESTERTON RD Jacksonville, FL 32246
5 Beds
5 Baths
5,257 SqFt
Key Details
Sold Price $764,900
Property Type Single Family Home
Sub Type Single Family Residence
Listing Status Sold
Purchase Type For Sale
Square Footage 5,257 sqft
Price per Sqft $145
Subdivision Arlington Green
MLS Listing ID 1062473
Sold Date 10/08/20
Style Contemporary,Traditional
Bedrooms 5
Full Baths 4
Half Baths 1
HOA Y/N No
Year Built 2000
Property Description
Luxurious Contemporary Mini Mansion! This spectacular all brick home located in the heart of Southside offers 5 Bedrooms, 4.5 Bathrooms, designated office with coffered ceiling, bonus/game room, over 5,000+ square foot of fabulous living space, and sits on 2.5-acres. The property potentially comes equipped with a 2,400 sq. ft two-story 2nd home, featuring a double car garage and covered carport. The 2nd home is ''dried in'' with plumbing installed, ready for electric, sheetrock, kitchen, bathroom, and finishing touches. If luxury is your desire, then you will not be disappointed. Your new home comes complete with engineered wood flooring throughout, custom interior paint, a custom kitchen with two walk in pantries, a breakfast bar & nook, luxury granite countertops, stainless steel appliances, 42" wall cabinets, custom backsplash, and self-closing drawers. Your formal living area has a spacious floor plan offering custom built-in contemporary shelving, with matching floor cabinets and a granite fireplace. There are simply too many luxurious upgrades to mention. If entertaining brings you joy then you will love your large screened lanai w/heated in ground pool, equipped with a cabana summer kitchen. One thing's for sure, this home will not disappoint, schedule your showing today.
Location
State FL
County Duval
Community Arlington Green
Area 023-Southside-East Of Southside Blvd
Direction From Atlantic Blvd: Turn onto Anniston Rd, then left onto Chesterton Rd. Home will be directly ahead.
Rooms
Other Rooms Outdoor Kitchen, Shed(s), Workshop
Interior
Interior Features Breakfast Bar, Built-in Features, Eat-in Kitchen, Entrance Foyer, Kitchen Island, Pantry, Primary Bathroom -Tub with Separate Shower, Split Bedrooms, Vaulted Ceiling(s), Walk-In Closet(s), Wet Bar
Heating Central, Electric, Heat Pump, Zoned
Cooling Central Air, Electric, Zoned
Flooring Tile, Wood
Fireplaces Number 1
Fireplaces Type Wood Burning
Fireplace Yes
Laundry Electric Dryer Hookup, Washer Hookup
Exterior
Parking Features Attached, Circular Driveway, Garage, Garage Door Opener
Garage Spaces 4.0
Fence Full, Wood
Pool In Ground, Electric Heat, Other, Screen Enclosure
Waterfront Description Pond
Roof Type Shingle,Other
Porch Covered, Patio, Screened
Total Parking Spaces 4
Private Pool No
Building
Lot Description Cul-De-Sac, Sprinklers In Front, Sprinklers In Rear
Sewer Private Sewer, Septic Tank
Water Private, Well
Architectural Style Contemporary, Traditional
Structure Type Frame
New Construction No
Schools
Elementary Schools Southside Estates
Middle Schools Kernan
High Schools Englewood
Others
Tax ID 1649360300
Security Features Security Gate,Security System Owned,Smoke Detector(s)
Acceptable Financing Cash, Conventional, FHA, VA Loan
Listing Terms Cash, Conventional, FHA, VA Loan
Read Less
Want to know what your home might be worth? Contact us for a FREE valuation!

Our team is ready to help you sell your home for the highest possible price ASAP
Bought with FLORIDA HOMES REALTY & MTG LLC





