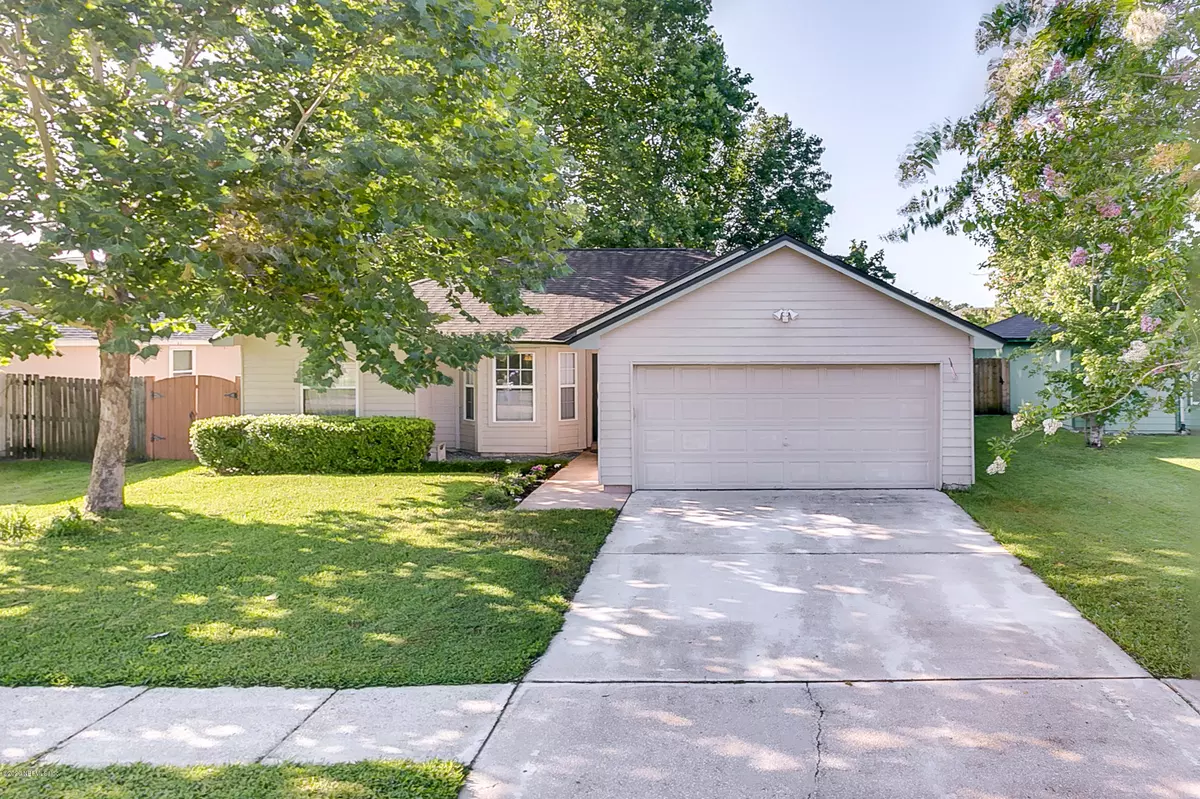$175,000
$197,000
11.2%For more information regarding the value of a property, please contact us for a free consultation.
2169 KHAKI CT Middleburg, FL 32068
3 Beds
2 Baths
1,336 SqFt
Key Details
Sold Price $175,000
Property Type Single Family Home
Sub Type Single Family Residence
Listing Status Sold
Purchase Type For Sale
Square Footage 1,336 sqft
Price per Sqft $130
Subdivision Orange Park South
MLS Listing ID 1062720
Sold Date 08/12/20
Style Ranch
Bedrooms 3
Full Baths 2
HOA Y/N No
Year Built 1996
Lot Dimensions .15 ac
Property Description
This nice 3BR/2BA home has an open concept, vaulted ceilings, and the spacious kitchen opens to the living & dining room. Master suite features a big bay window & built in shelving. The master bath has a garden tub/shower with updated tile & vanity. Cellular blinds in the Living Rm. & Kitchen convey. One of the best features of the home is the backyard. The french door opens to a tin roof covered patio, perfect for dinners outside and entertaining. Within the fully fenced yard is a mature sycamore tree and a sweet gum tree, both which create a shaded paradise. The yard includes an 80 sq ft shed & separate garden area with raised beds. Brand new HVAC & 50 gal. water heater. Roof approx. 6 yrs old. Conveniently located. Put this house on your MUST SEE list today!
Location
State FL
County Clay
Community Orange Park South
Area 146-Middleburg-Ne
Direction From I-295 South on U.S. Hwy 17 to Rt on C.R 220. tp left on Heritage Farms to Rt on Farmway to Rt. at Khaki Ct. House on Rt.
Rooms
Other Rooms Shed(s)
Interior
Interior Features Breakfast Bar, Pantry, Primary Bathroom - Tub with Shower, Split Bedrooms, Vaulted Ceiling(s)
Heating Central
Cooling Central Air
Flooring Laminate, Tile
Fireplaces Number 1
Fireplaces Type Wood Burning
Fireplace Yes
Laundry Electric Dryer Hookup, In Carport, In Garage, Washer Hookup
Exterior
Parking Features Attached, Garage
Garage Spaces 2.0
Fence Back Yard, Chain Link
Pool None
Utilities Available Cable Available
Roof Type Shingle
Porch Covered, Deck, Patio
Total Parking Spaces 2
Private Pool No
Building
Lot Description Cul-De-Sac
Sewer Public Sewer
Water Public
Architectural Style Ranch
Structure Type Fiber Cement,Frame
New Construction No
Schools
Elementary Schools Swimming Pen Creek
High Schools Fleming Island
Others
Tax ID 41052500882301432
Security Features Smoke Detector(s)
Acceptable Financing Cash, Conventional, FHA, VA Loan
Listing Terms Cash, Conventional, FHA, VA Loan
Read Less
Want to know what your home might be worth? Contact us for a FREE valuation!

Our team is ready to help you sell your home for the highest possible price ASAP





