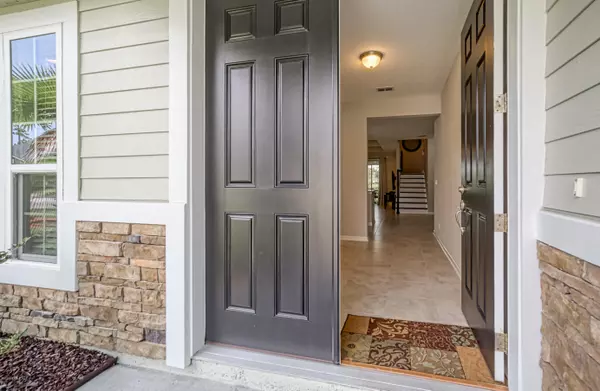$306,000
$319,900
4.3%For more information regarding the value of a property, please contact us for a free consultation.
97389 HARBOR CONCOURSE CIR Fernandina Beach, FL 32034
4 Beds
3 Baths
2,331 SqFt
Key Details
Sold Price $306,000
Property Type Single Family Home
Sub Type Single Family Residence
Listing Status Sold
Purchase Type For Sale
Square Footage 2,331 sqft
Price per Sqft $131
Subdivision Harbor Concourse
MLS Listing ID 1063251
Sold Date 10/30/20
Bedrooms 4
Full Baths 3
HOA Fees $36/ann
HOA Y/N Yes
Year Built 2018
Lot Dimensions 50x110
Property Description
Beautifully upgraded Edison II Dream Finders home located in Harbor Concourse. This home features 3 bedrooms on the main level as well as a full bedroom and bathroom in the upstairs bonus room. Home features tile floors in the common areas, a screened lanai with accordian style sliding doors and extra storage under the stairs. The gourmet kitchen has 42 inch white cabinets, granite counter tops, over-sized island with room for stools, breakfast area and pendant lighting. The living room has a beautiful coffered ceiling. Formal dining room area can also be used as a play area or office space. Master bedroom features a bay window with great views of the lard pond out back. The master bathroom has his and her sinks with granite counter tops, a large walk- in closet and tiled walk-in shower.
Location
State FL
County Nassau
Community Harbor Concourse
Area 472-Oneil/Nassaville/Holly Point
Direction A1A to Amelia Concourse, Right into Harbor Concourse, Left onto Harbor Concourse Circle, Home on right look for sign in yard.
Interior
Interior Features Breakfast Bar, Breakfast Nook, Kitchen Island, Primary Bathroom -Tub with Separate Shower, Primary Downstairs, Walk-In Closet(s)
Heating Central
Cooling Central Air
Flooring Carpet, Tile
Exterior
Parking Features Additional Parking, Attached, Garage
Garage Spaces 3.0
Pool None
Waterfront Description Pond
Roof Type Shingle
Total Parking Spaces 3
Private Pool No
Building
Sewer Public Sewer
Water Public
Structure Type Fiber Cement,Frame
New Construction No
Schools
Elementary Schools Yulee
Middle Schools Yulee
High Schools Yulee
Others
Tax ID 292N28011500890000
Acceptable Financing Cash, Conventional, FHA, VA Loan
Listing Terms Cash, Conventional, FHA, VA Loan
Read Less
Want to know what your home might be worth? Contact us for a FREE valuation!

Our team is ready to help you sell your home for the highest possible price ASAP
Bought with WATSON REALTY CORP





