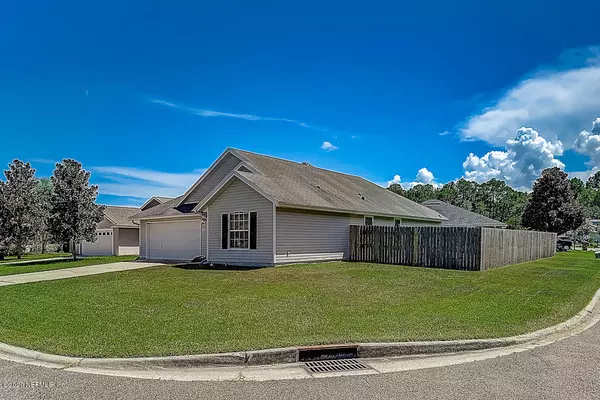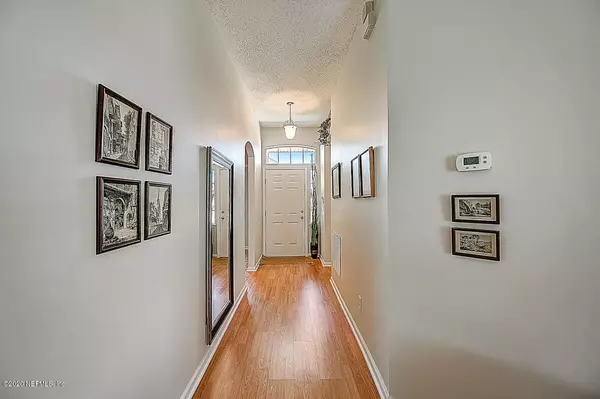$220,000
$215,000
2.3%For more information regarding the value of a property, please contact us for a free consultation.
3558 WHITE COW CT Jacksonville, FL 32226
3 Beds
2 Baths
1,434 SqFt
Key Details
Sold Price $220,000
Property Type Single Family Home
Sub Type Single Family Residence
Listing Status Sold
Purchase Type For Sale
Square Footage 1,434 sqft
Price per Sqft $153
Subdivision Sheffield Village
MLS Listing ID 1064423
Sold Date 08/31/20
Style Ranch
Bedrooms 3
Full Baths 2
HOA Fees $6/ann
HOA Y/N Yes
Year Built 2005
Property Description
This move in ready 3/2, 2 car garage corner lot home has been wonderfully cared for and recently renovated. The beautiful laminate hardwood floors greet you upon entry and flow throughout the home. The kitchen has recently been upgraded with quartz counters, tile floors and new lighting and it is open to the huge great room which provides tons of natural light. The split bedroom plan offers plenty of privacy and the secondary rooms are spacious with large closets and share a bath with quartz countertops and tile floors. Master bedroom is located at the rear of the home and has a huge walk-in closet and ensuite complete with tile flooring and quartz counters. Enjoy the huge fenced yard from the oversized screened patio which has been updated with tile flooring. New Hvac installed 5/2017.
Location
State FL
County Duval
Community Sheffield Village
Area 096-Ft George/Blount Island/Cedar Point
Direction Turn right onto Black Angus Dr, Turn left onto Ayrshire St, Turn left onto Brown Jersey Ct, Turn left onto White Cow Ct, Destination will be on the right.
Interior
Interior Features Breakfast Bar, Breakfast Nook, Entrance Foyer, Pantry, Primary Bathroom - Tub with Shower, Split Bedrooms, Walk-In Closet(s)
Heating Central
Cooling Central Air
Furnishings Unfurnished
Exterior
Parking Features Attached, Garage
Garage Spaces 2.0
Fence Back Yard, Wood
Pool None
Utilities Available Cable Available, Other
Amenities Available Basketball Court, Playground
Roof Type Shingle
Porch Patio
Total Parking Spaces 2
Private Pool No
Building
Lot Description Corner Lot
Water Private, Public
Architectural Style Ranch
New Construction No
Others
Tax ID 1065786930
Security Features Smoke Detector(s)
Acceptable Financing Cash, Conventional, FHA, VA Loan
Listing Terms Cash, Conventional, FHA, VA Loan
Read Less
Want to know what your home might be worth? Contact us for a FREE valuation!

Our team is ready to help you sell your home for the highest possible price ASAP
Bought with INI REALTY





