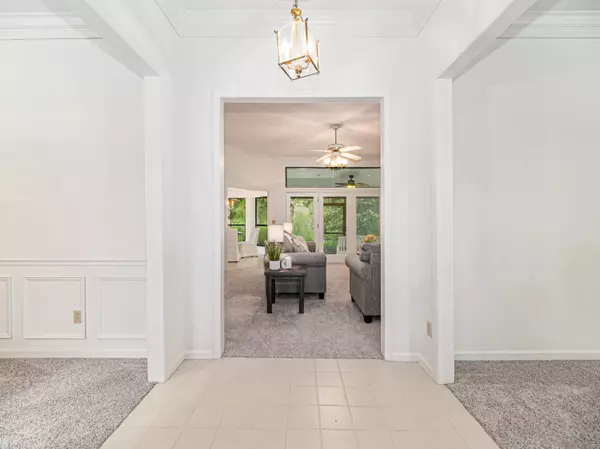$267,000
$265,000
0.8%For more information regarding the value of a property, please contact us for a free consultation.
3217 BELLOWS CT Middleburg, FL 32068
3 Beds
2 Baths
2,132 SqFt
Key Details
Sold Price $267,000
Property Type Single Family Home
Sub Type Single Family Residence
Listing Status Sold
Purchase Type For Sale
Square Footage 2,132 sqft
Price per Sqft $125
Subdivision Villages Of Fireside
MLS Listing ID 1061453
Sold Date 08/26/20
Style Traditional
Bedrooms 3
Full Baths 2
HOA Fees $54/ann
HOA Y/N Yes
Originating Board realMLS (Northeast Florida Multiple Listing Service)
Year Built 1989
Lot Dimensions 95 x 150
Property Description
Under Contract/Back Ups are Welcomed! Enjoy an ALL BRICK, Cul-de-sac home with separate spaces and a split floor plan. UPDATED with all NEW interior paint and brand NEW carpet in flex/office, living, dining & bedrooms. MASTER suite has a large walk-in closet, garden tub, separate shower and toilet & a double sink vanity. French doors lead you from this Master to your side paved patio. Wood burning fireplace and SCREENED back patio with its PRESERVE VIEWS give way to relaxing spaces. Easily maintainable 1/4 acre+ high and dry yard on a quiet street. Side entry 2 car garage includes work bench and provides lots of storage and parking. Easy access to Bases, Beaches & Shopping. GATED and well established community with NO CDD. Access to A-rated Clay County schools.
Location
State FL
County Clay
Community Villages Of Fireside
Area 146-Middleburg-Ne
Direction Directions: From I-295 south on Blanding Blvd. to LEFT on Knightboxx. RIGHT on CR220 then LEFT on Henley Rd. LEFT on Fireside Dr. into Villages of Fireside (GATED COMMUNITY) Turn RIGHT onto Bellows Ct
Interior
Interior Features Eat-in Kitchen, Entrance Foyer, Pantry, Primary Bathroom -Tub with Separate Shower, Split Bedrooms, Walk-In Closet(s)
Heating Central
Cooling Central Air
Flooring Carpet, Tile
Fireplaces Number 1
Fireplaces Type Wood Burning
Fireplace Yes
Laundry Electric Dryer Hookup, Washer Hookup
Exterior
Garage Spaces 2.0
Pool None
Waterfront No
Roof Type Shingle
Porch Patio, Porch, Screened
Total Parking Spaces 2
Private Pool No
Building
Lot Description Cul-De-Sac, Sprinklers In Front, Sprinklers In Rear
Sewer Public Sewer
Water Public
Architectural Style Traditional
Structure Type Brick Veneer
New Construction No
Schools
Elementary Schools Rideout
Middle Schools Lake Asbury
High Schools Ridgeview
Others
HOA Name The CAM Team
Tax ID 04052500898900710
Security Features Smoke Detector(s)
Acceptable Financing Cash, Conventional, FHA, VA Loan
Listing Terms Cash, Conventional, FHA, VA Loan
Read Less
Want to know what your home might be worth? Contact us for a FREE valuation!

Our team is ready to help you sell your home for the highest possible price ASAP






