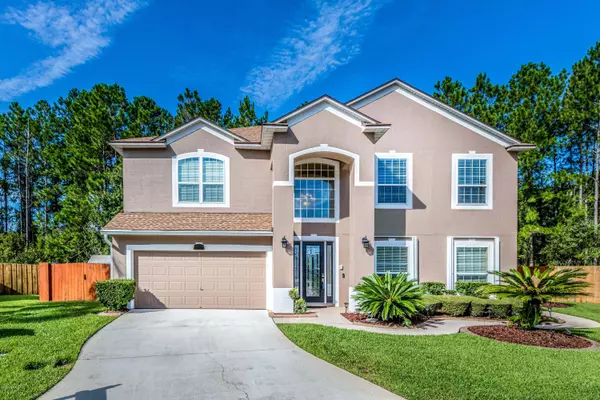$381,500
$389,900
2.2%For more information regarding the value of a property, please contact us for a free consultation.
3539 SPINDLESTONE CT Middleburg, FL 32068
5 Beds
3 Baths
3,566 SqFt
Key Details
Sold Price $381,500
Property Type Single Family Home
Sub Type Single Family Residence
Listing Status Sold
Purchase Type For Sale
Square Footage 3,566 sqft
Price per Sqft $106
Subdivision Whisper Creek
MLS Listing ID 1064010
Sold Date 09/04/20
Style Traditional
Bedrooms 5
Full Baths 3
HOA Fees $21/ann
HOA Y/N Yes
Year Built 2004
Property Description
This House has it ALL ! Immaculate, well taken care of, one owner, 5 bed/3 bath home with 3 bonus rooms- Media room, game room and Sun room, great for home schooling or play room for toddlers. So many extra features: Gas heated pool and spa, chlorine or salt pool run with smart app. Reverse Osmosis Water purification system in kitchen, Granite, all SS appliances, microwave/convection and large pantry. Hardwired alarm system, and intercom system home/pool area. Generator switch box ready for your generator, garage tech storage system and water softener. High energy efficient windows on front., hurricane shutters. Roof is 3- years old with 50-year shingles. Beautiful bamboo flooring, hard wood and tile. Master offers 10ft. ceilings, two Large His/Her closets, separate shower, and jet tub. Bonus Media room could be made 6th bedroom. Propane gas heater for pool and outdoor grill. Freshly painted exterior and interior. RV/Boat pad and every man's dream, a 20ft. powered workshop/shed. All New fencing, and a beautiful pergola for outdoor dining. Back patio covered, with misting system to cool down on hot days!
Location
State FL
County Clay
Community Whisper Creek
Area 143-Foxmeadow Area
Direction From 295 - South on Blanding Blvd to Right on Old Jennings Road to Right on Branan Field to Right in to Whisper Creek to Left on Hawks Crest to Left on Spindlestone Court. House is in the Cul De Sac.
Rooms
Other Rooms Shed(s)
Interior
Interior Features Breakfast Bar, Eat-in Kitchen, Entrance Foyer, In-Law Floorplan, Pantry, Primary Bathroom -Tub with Separate Shower, Walk-In Closet(s)
Heating Central
Cooling Central Air
Flooring Tile, Wood
Laundry Electric Dryer Hookup, Washer Hookup
Exterior
Exterior Feature Storm Shutters
Parking Features Attached, Garage, RV Access/Parking
Garage Spaces 2.0
Fence Full, Wood
Pool In Ground, Gas Heat
Utilities Available Other
View Protected Preserve
Roof Type Shingle
Porch Covered, Patio
Total Parking Spaces 2
Private Pool No
Building
Lot Description Cul-De-Sac, Irregular Lot, Sprinklers In Front, Sprinklers In Rear
Sewer Public Sewer
Water Public
Architectural Style Traditional
Structure Type Block,Stucco
New Construction No
Schools
Elementary Schools Tynes
Middle Schools Wilkinson
High Schools Oakleaf High School
Others
Tax ID 29042500806401010
Security Features Entry Phone/Intercom,Security System Owned,Smoke Detector(s)
Acceptable Financing Cash, Conventional, FHA, VA Loan
Listing Terms Cash, Conventional, FHA, VA Loan
Read Less
Want to know what your home might be worth? Contact us for a FREE valuation!

Our team is ready to help you sell your home for the highest possible price ASAP






