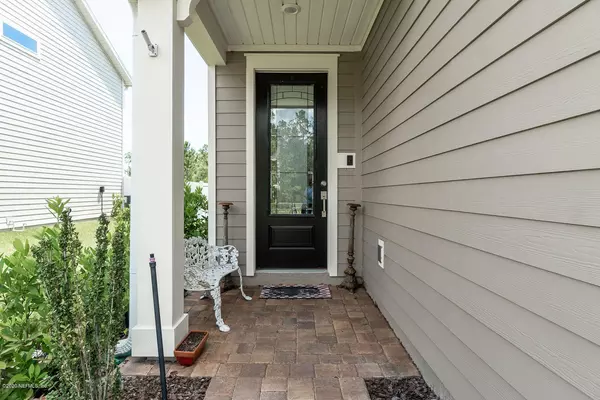$335,000
$337,000
0.6%For more information regarding the value of a property, please contact us for a free consultation.
129 SILVER CREEK PL St Augustine, FL 32095
3 Beds
3 Baths
2,477 SqFt
Key Details
Sold Price $335,000
Property Type Single Family Home
Sub Type Single Family Residence
Listing Status Sold
Purchase Type For Sale
Square Footage 2,477 sqft
Price per Sqft $135
Subdivision Creekside
MLS Listing ID 1064333
Sold Date 10/19/20
Style Contemporary
Bedrooms 3
Full Baths 2
Half Baths 1
HOA Fees $55/ann
HOA Y/N Yes
Year Built 2018
Property Description
Ready to move in, this home looks like a model. Located short drive to beaches, downtown St Augustine, and St Johns Town Center. Desirable ''A'' rated schools. The main floor has an open concept with a gourmet kitchen, stainless steel appliances, double oven, gas stove, microwave, dishwasher, quartz counter-tops, 42'' cabinets, tile back-splash, and ceramic tiles the entire first floor, as well as crown molding in the main area. The master bedroom has wood flooring. The Screened-in lanai is complimented by a paver patio with the footings for future screened-in lanai. and gas conduit for a summer kitchen. Second floor opens to a large loft. Ceiling fans, upgraded light fixtures, custom built-ins in the master closet, upgraded carpet on second floor and stairway, smart home wired.
Location
State FL
County St. Johns
Community Creekside
Area 304- 210 South
Direction From I-95, Take CR 210 E, R to stay on CR 210 to Community on right, right on Sweet Oak Way, left on Silver Creek Pl. From I-295 E or 9B , Phillips Hwy S, approximately 5 Mi, R on CR 210 W.
Interior
Interior Features Entrance Foyer, Pantry, Primary Bathroom - Shower No Tub, Primary Downstairs, Walk-In Closet(s)
Heating Central, Electric, Heat Pump, Other
Cooling Central Air, Electric
Flooring Carpet, Tile
Exterior
Parking Features Attached, Garage
Garage Spaces 2.0
Fence Vinyl
Pool Community
Utilities Available Cable Available
Amenities Available Clubhouse, Fitness Center, Playground
Roof Type Shingle
Porch Front Porch, Patio
Total Parking Spaces 2
Private Pool No
Building
Lot Description Sprinklers In Front, Sprinklers In Rear
Sewer Public Sewer
Water Public
Architectural Style Contemporary
Structure Type Fiber Cement,Frame
New Construction No
Schools
Elementary Schools Palm Valley Academy
Middle Schools Valley Ridge Academy
High Schools Allen D. Nease
Others
HOA Name Creekside @ Twin Cre
Tax ID 0237131130
Security Features Smoke Detector(s)
Acceptable Financing Cash, Conventional, FHA, USDA Loan, VA Loan
Listing Terms Cash, Conventional, FHA, USDA Loan, VA Loan
Read Less
Want to know what your home might be worth? Contact us for a FREE valuation!

Our team is ready to help you sell your home for the highest possible price ASAP
Bought with KELLER WILLIAMS REALTY ATLANTIC PARTNERS






