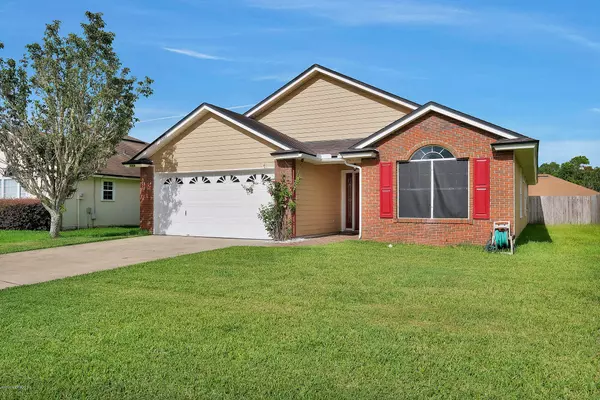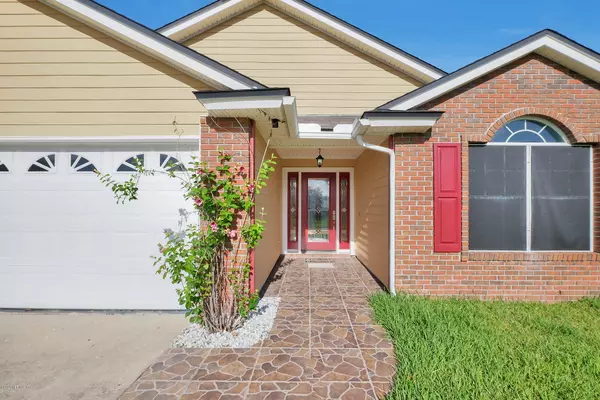$225,000
$225,000
For more information regarding the value of a property, please contact us for a free consultation.
2064 FROGMORE DR Middleburg, FL 32068
4 Beds
2 Baths
1,817 SqFt
Key Details
Sold Price $225,000
Property Type Single Family Home
Sub Type Single Family Residence
Listing Status Sold
Purchase Type For Sale
Square Footage 1,817 sqft
Price per Sqft $123
Subdivision South Hampton
MLS Listing ID 1065013
Sold Date 12/07/20
Style Traditional
Bedrooms 4
Full Baths 2
HOA Fees $16/ann
HOA Y/N Yes
Year Built 2001
Property Description
Buyers Financing Fell Through! Home has already passed inspection and appraisal. NEW ROOF just installed!! Don't miss out on this upgraded Southampton home! This perfect family home has everything you need. No carpet anywhere with an open floor plan. 4 bedrooms perfectly laid out to give everyone privacy and space to spread out. Spacious kitchen overlooks the family room, and features a formal dining and living combo. Kitchen offers tons of upgrades including: granite countertops, custom wood cabinets, unique hardware, mini island for food prep, large undermount sink, Samsung appliances, eat-in table space, and a breakfast bar perfect for family breakfast. All complete with high ceilings and plenty of natural light! Upgraded fixtures throughout this home. Family room features a gorgeous marble fireplace and french doors with custom wood trim work. Freshly painted throughout! Master bedroom is placed in the back and offers privacy and quiet views of your huge, fenced back yard. On-suite offers custom double vanities, NEW tiled walk in shower, separate garden bath, and massive walk in closet. Southampton is a prime location with plenty of nearby shops, dining, gyms, parks and schools. Don't miss out on calling this beauty your own, before it's too late!
Location
State FL
County Clay
Community South Hampton
Area 146-Middleburg-Ne
Direction From I-295, take exit 12 onto SR 21 towards Orange Park mall. L onto College Dr. R onto Southampton Dr. L onto Frogmore Dr. Home on R.
Interior
Interior Features Breakfast Bar, Eat-in Kitchen, Entrance Foyer, Pantry, Primary Bathroom -Tub with Separate Shower, Primary Downstairs, Split Bedrooms, Walk-In Closet(s)
Heating Central
Cooling Central Air
Flooring Vinyl
Fireplaces Number 1
Fireplaces Type Wood Burning
Fireplace Yes
Laundry Electric Dryer Hookup, Washer Hookup
Exterior
Parking Features Additional Parking, Attached, Garage
Garage Spaces 2.0
Fence Back Yard, Wood
Pool None
Roof Type Shingle
Porch Front Porch, Patio
Total Parking Spaces 2
Private Pool No
Building
Sewer Public Sewer
Water Public
Architectural Style Traditional
Structure Type Fiber Cement,Frame
New Construction No
Others
Tax ID 35042500822301322
Security Features Security System Owned,Smoke Detector(s)
Acceptable Financing Cash, Conventional, FHA, VA Loan
Listing Terms Cash, Conventional, FHA, VA Loan
Read Less
Want to know what your home might be worth? Contact us for a FREE valuation!

Our team is ready to help you sell your home for the highest possible price ASAP
Bought with MAVREALTY






