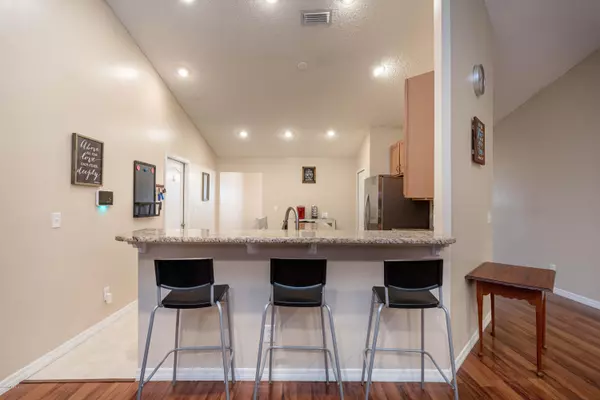$230,000
$229,000
0.4%For more information regarding the value of a property, please contact us for a free consultation.
4077 SAVANNAH GLEN BLVD Orange Park, FL 32073
4 Beds
2 Baths
1,833 SqFt
Key Details
Sold Price $230,000
Property Type Single Family Home
Sub Type Single Family Residence
Listing Status Sold
Purchase Type For Sale
Square Footage 1,833 sqft
Price per Sqft $125
Subdivision Savannah Glen
MLS Listing ID 1065920
Sold Date 09/09/20
Style Contemporary
Bedrooms 4
Full Baths 2
HOA Fees $15/ann
HOA Y/N Yes
Year Built 2002
Property Description
Would'nt it be awesome if your home search finally produced everything you were looking for including a new roof, new AC, wonderful stone covered open kitchen, vaulted ceilings, huge family room, fenced in backyard, ridiculously low HOA, no CDD, great schools and wonderful shopping options near by all wrapped up in a beautiful neighborhood under $230k? Well sit back and take a big swig of all of this awesome! This legitimate 4/2 beauty has a wonderful floorplan with the primary suite being on the right side of the home and the remaining 3 bedrooms thoughtfully on the left. No smoke and mirrors here schedule a showing and take it all in!
Due to overwhelming response and multiple offers Sellers are Requesting your Buyers Highest and Best Offer due by 2PM Sunday August 2nd.
Location
State FL
County Clay
Community Savannah Glen
Area 139-Oakleaf/Orange Park/Nw Clay County
Direction Off Argyle Forest Blvd turn onto Cheswick Oaks Avenue. Turn left onto Savannah Glen Blvd and the home is on the left.
Interior
Interior Features Breakfast Bar, Eat-in Kitchen, Entrance Foyer, Kitchen Island, Primary Bathroom -Tub with Separate Shower, Split Bedrooms, Walk-In Closet(s)
Heating Central
Cooling Central Air
Flooring Carpet, Laminate, Tile
Fireplaces Number 1
Fireplace Yes
Laundry Electric Dryer Hookup, Washer Hookup
Exterior
Garage Spaces 2.0
Fence Back Yard
Pool None
Roof Type Shingle
Porch Porch, Screened
Total Parking Spaces 2
Private Pool No
Building
Sewer Public Sewer
Water Public
Architectural Style Contemporary
Structure Type Fiber Cement
New Construction No
Schools
Elementary Schools Argyle
High Schools Oakleaf High School
Others
Tax ID 04042500786601145
Security Features Security System Owned
Acceptable Financing Cash, Conventional, FHA, VA Loan
Listing Terms Cash, Conventional, FHA, VA Loan
Read Less
Want to know what your home might be worth? Contact us for a FREE valuation!

Our team is ready to help you sell your home for the highest possible price ASAP
Bought with WATSON REALTY CORP






