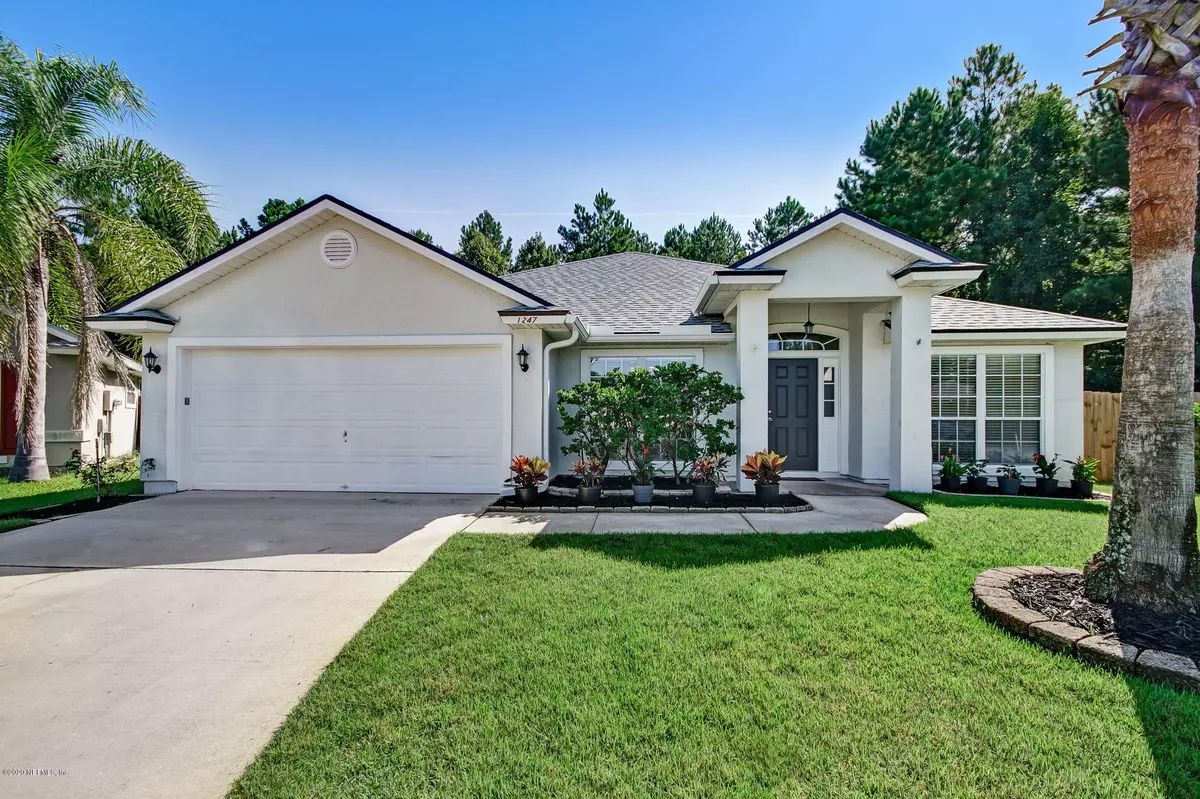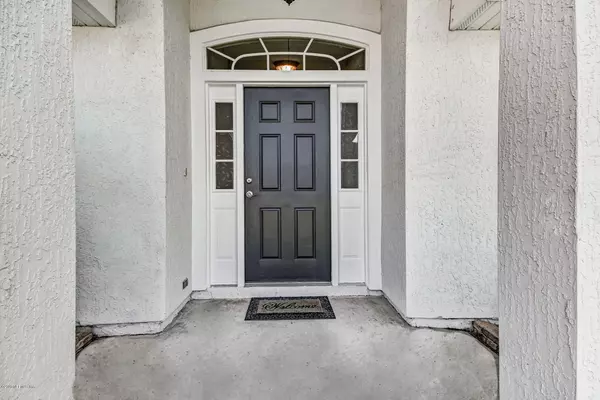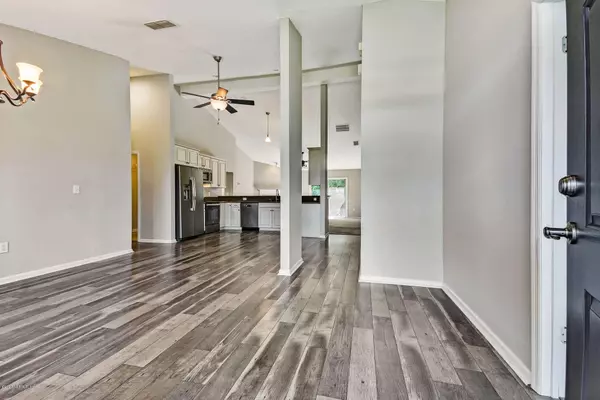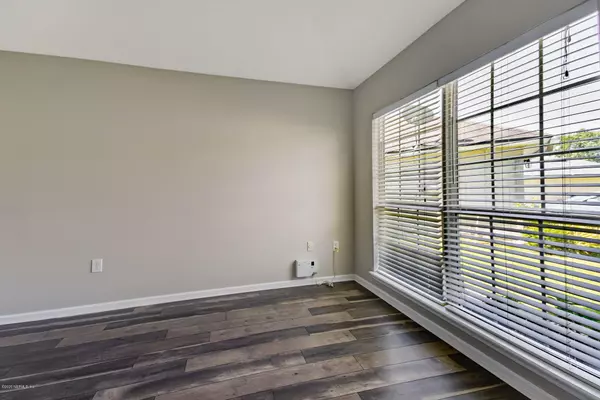$262,000
$250,000
4.8%For more information regarding the value of a property, please contact us for a free consultation.
1247 RAVENS TRACE LN Middleburg, FL 32068
4 Beds
2 Baths
1,823 SqFt
Key Details
Sold Price $262,000
Property Type Single Family Home
Sub Type Single Family Residence
Listing Status Sold
Purchase Type For Sale
Square Footage 1,823 sqft
Price per Sqft $143
Subdivision Whisper Creek
MLS Listing ID 1067704
Sold Date 09/22/20
Style Traditional
Bedrooms 4
Full Baths 2
HOA Fees $21/ann
HOA Y/N Yes
Year Built 2004
Property Description
Open concept POOL home located in Whisper Creek. This gorgeous home located on a cul-de-sac lot features beautiful laminate wood flooring throughout, updated kitchen cabinetry, granite countertops, and GE slate appliances. Pride in ownership shows with the freshly painted interior, 2019 Roof, resurfaced pool, and new fenced in backyard. Fourth bedroom is perfect for an office, craft space and more. Owner's suite features 2 walk in closets, large walk in shower, double vanities and large soaking tub. Home has been well cared for and ready for new owners.
Location
State FL
County Clay
Community Whisper Creek
Area 143-Foxmeadow Area
Direction From I-295 South on Blanding Blvd to Right on Old Jennings Road, right on Brannan Field Road, right on Whisper Creek Blvd, left on Ravens Trace Lane.
Rooms
Other Rooms Shed(s)
Interior
Interior Features Breakfast Bar, Eat-in Kitchen, Pantry, Primary Bathroom -Tub with Separate Shower, Split Bedrooms, Vaulted Ceiling(s), Walk-In Closet(s)
Heating Central, Heat Pump
Cooling Central Air
Flooring Carpet, Vinyl
Fireplaces Number 1
Fireplaces Type Gas
Fireplace Yes
Laundry Electric Dryer Hookup, Washer Hookup
Exterior
Parking Features Attached, Garage
Garage Spaces 2.0
Pool In Ground
Amenities Available Playground
Roof Type Shingle
Total Parking Spaces 2
Private Pool No
Building
Lot Description Cul-De-Sac, Sprinklers In Front, Sprinklers In Rear
Sewer Public Sewer
Water Public
Architectural Style Traditional
Structure Type Fiber Cement,Stucco
New Construction No
Schools
Elementary Schools Tynes
Middle Schools Wilkinson
High Schools Oakleaf High School
Others
Tax ID 29042500806401240
Acceptable Financing Cash, Conventional, FHA, VA Loan
Listing Terms Cash, Conventional, FHA, VA Loan
Read Less
Want to know what your home might be worth? Contact us for a FREE valuation!

Our team is ready to help you sell your home for the highest possible price ASAP
Bought with MARGANON REAL ESTATE FIRM





