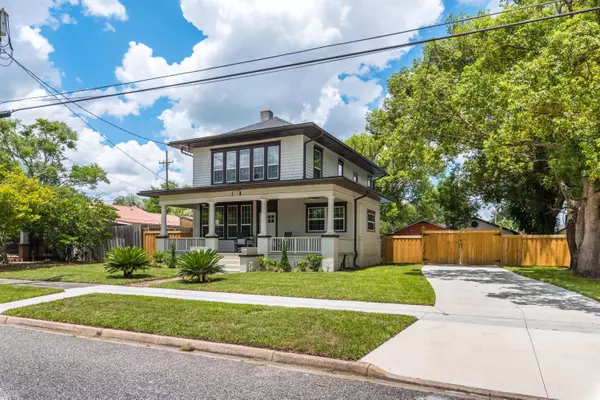$489,000
$499,900
2.2%For more information regarding the value of a property, please contact us for a free consultation.
4251 IRVINGTON AVE Jacksonville, FL 32210
3 Beds
3 Baths
2,290 SqFt
Key Details
Sold Price $489,000
Property Type Single Family Home
Sub Type Single Family Residence
Listing Status Sold
Purchase Type For Sale
Square Footage 2,290 sqft
Price per Sqft $213
Subdivision Avondale
MLS Listing ID 1064259
Sold Date 09/18/20
Style Traditional,Other
Bedrooms 3
Full Baths 2
Half Baths 1
HOA Y/N No
Originating Board realMLS (Northeast Florida Multiple Listing Service)
Year Built 1925
Property Description
MULTIPLE OFFER SITUATION- CALLING FOR HIGHEST AND BEST OFFER BY 8/14/2020 AT 12PM. Breathtaking completely restored classic Riverside 2 story home with a POOL ! New spray insulation in attic/ underneath the floors make this home extremely energy efficient. It has SO many amazing features as well! ALL new electric, plumbing, HVAC, roof and windows. A Chef's DREAM kitchen with solid surface counter-tops, farm sink, tons of cabinets, butlers pantry and stainless steel appliances. Two Brick Fireplaces & a Spacious office or playroom downstairs. Upstairs features an Over sized Main bedroom with walk-in closet and stunning en-suite bath. The completely fenced outdoor space is PERFECT for family entertaining! Beautiful In-ground pool & large open patio. Detached 2 car garage with gate access.
Location
State FL
County Duval
Community Avondale
Area 032-Avondale
Direction From Roosevelt Blvd, turn onto Melrose Ave. Home is on the left.
Interior
Interior Features Primary Bathroom - Shower No Tub, Primary Bathroom - Tub with Shower, Walk-In Closet(s)
Heating Central
Cooling Central Air
Flooring Carpet, Tile, Wood
Fireplaces Number 2
Fireplaces Type Wood Burning
Furnishings Unfurnished
Fireplace Yes
Laundry Electric Dryer Hookup, Washer Hookup
Exterior
Parking Features Detached, Garage
Garage Spaces 2.0
Fence Back Yard, Wood
Pool In Ground
Amenities Available Laundry
Porch Front Porch, Patio
Total Parking Spaces 2
Private Pool No
Building
Sewer Public Sewer
Water Public
Architectural Style Traditional, Other
New Construction No
Schools
Elementary Schools Fishweir
Middle Schools Lake Shore
High Schools Riverside
Others
Tax ID 0692970000
Security Features Security Gate
Acceptable Financing Cash, Conventional
Listing Terms Cash, Conventional
Read Less
Want to know what your home might be worth? Contact us for a FREE valuation!

Our team is ready to help you sell your home for the highest possible price ASAP
Bought with TRADITIONS REALTY LLC






